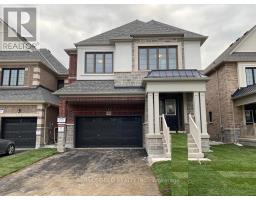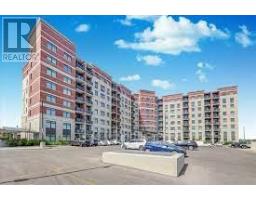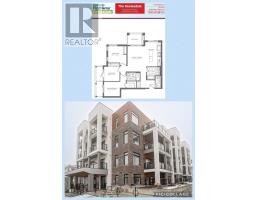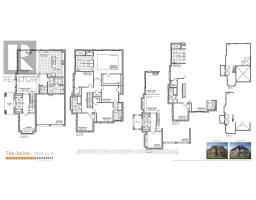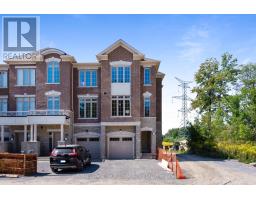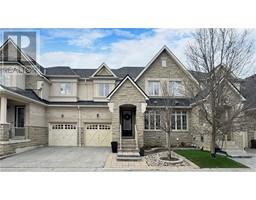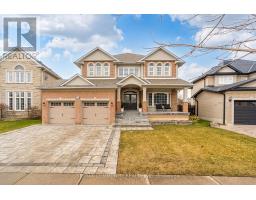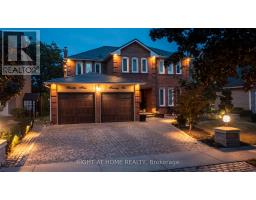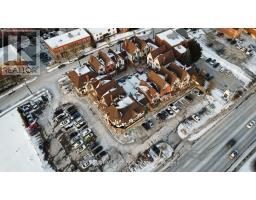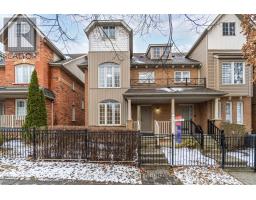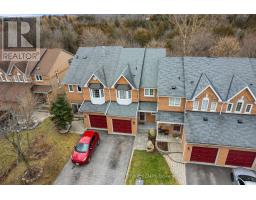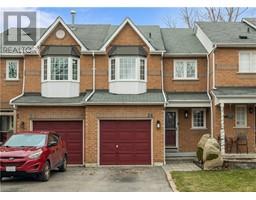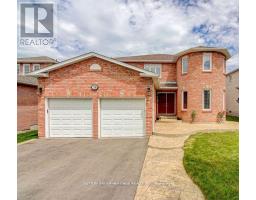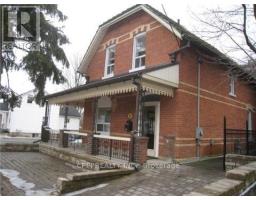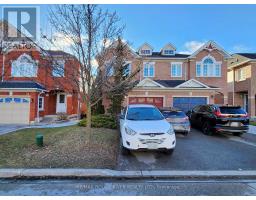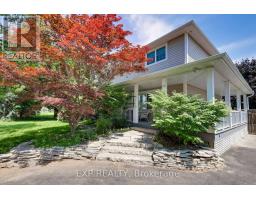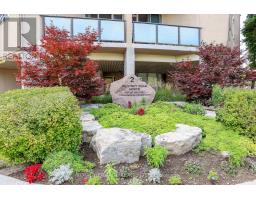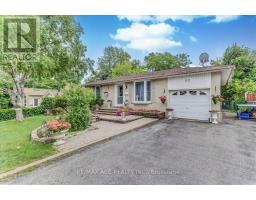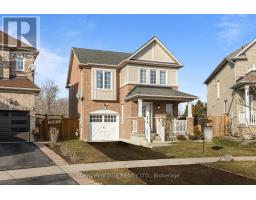23 COPPINI LANE, Ajax, Ontario, CA
Address: 23 COPPINI LANE, Ajax, Ontario
Summary Report Property
- MKT IDE7399764
- Building TypeRow / Townhouse
- Property TypeSingle Family
- StatusBuy
- Added14 weeks ago
- Bedrooms3
- Bathrooms3
- Area0 sq. ft.
- DirectionNo Data
- Added On15 Jan 2024
Property Overview
BRAND NEW NEVER LIVED-IN AJAX CORNER TOWNHOME WITH PRIVATE BACKYARD ASSIGNMENT SALE --> CORNER as GOOD as SEMI-DETACHED --> FIRM Closing Date: 14th Mar 2024 or Later --> The Best of The Best Fully Upgraded 30K Worth Of Upgrades --> Amazing Corner Urban Street Townhome 1725 Sq Ft 3-Storey 3 Bed 2.5 Bath --> Open Concept Kitchen, Living And Dining With Private Backyard --> COPPINI LANE Only Lane with Floor Plan With Private Backyard in Entire A Towns Community in Ajax --> Two Balconies One On Second Floor And Other on Third Floor --> 9' Ceiling On Main And Third Floor --> Stained Oak Hardwood On Main And Ground Floor --> Granite Kitchen Countertops --> Extended Upper Kitchen Cabinets --> Extra Height Ensuite Vanities --> Oak Main Stairs --> Cold Cellar --> Air Conditioner --> Minutes Away From Ajax Go Train St & Hwy 401--> Fully Upgraded Property --> Check Exhaustive List of Upgrades --> Video: https://www.youtube.com/watch?v=cukvHGN6jRE --> Floor Plan http://tinyurl.com/ajaxssignment**** EXTRAS **** Closing 14th Mar 2024 Or Later- Assignment Sale Corner Unit With Private Backyard - Fully Upgraded Property - Check exhaustive list of upgrades & Property Comes With Private Backyard And Two Balconies! Fully Upgraded 30K Worth Of Upgrades!! (id:51532)
Tags
| Property Summary |
|---|
| Building |
|---|
| Level | Rooms | Dimensions |
|---|---|---|
| Second level | Family room | Measurements not available |
| Kitchen | Measurements not available | |
| Bathroom | Measurements not available | |
| Third level | Bedroom | Measurements not available |
| Bedroom 2 | Measurements not available | |
| Bedroom 3 | Measurements not available | |
| Bathroom | Measurements not available | |
| Bathroom | Measurements not available | |
| Main level | Recreational, Games room | Measurements not available |
| Foyer | Measurements not available |
| Features | |||||
|---|---|---|---|---|---|
| Garage | Central air conditioning | ||||








































