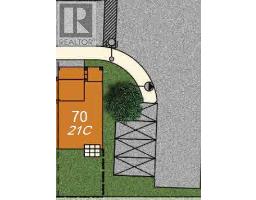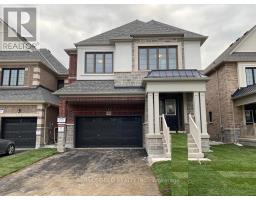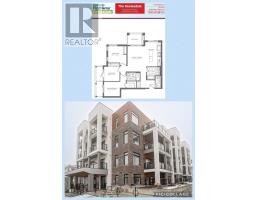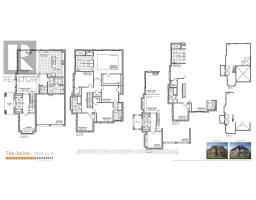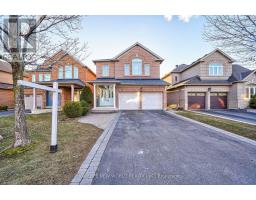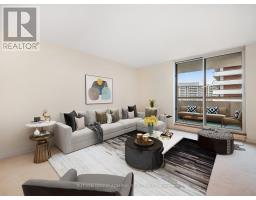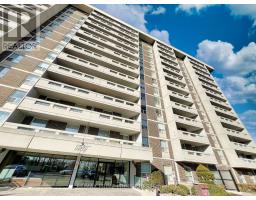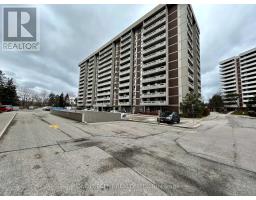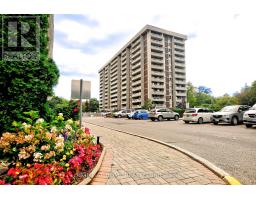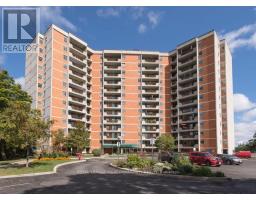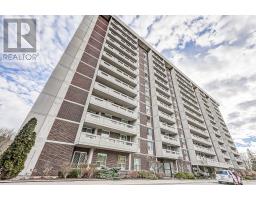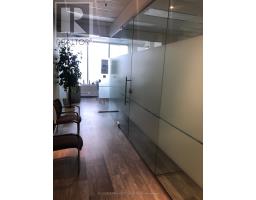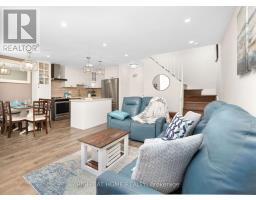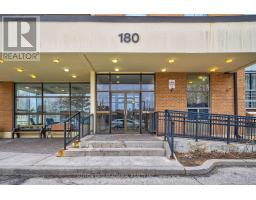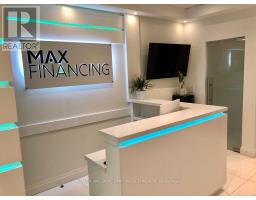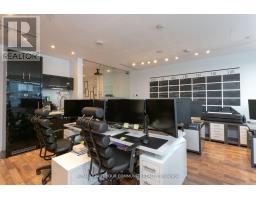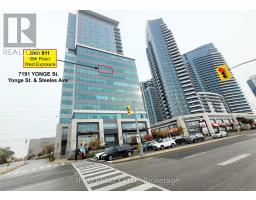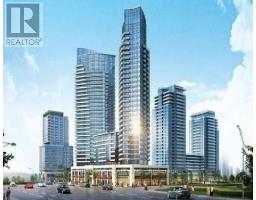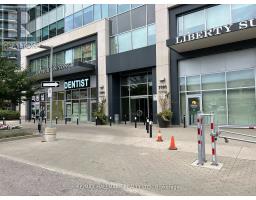#209 -39 NEW DELHI DR, Markham, Ontario, CA
Address: #209 -39 NEW DELHI DR, Markham, Ontario
Summary Report Property
- MKT IDN8048252
- Building TypeApartment
- Property TypeSingle Family
- StatusBuy
- Added11 weeks ago
- Bedrooms3
- Bathrooms2
- Area0 sq. ft.
- DirectionNo Data
- Added On06 Feb 2024
Property Overview
Green Building Lowest Condo Maintenance Fee! Welcome To The Most Spacious Condo - Builder Upgraded Floor Plan Connecting All Beds To All Baths In Most Sought After Location Close To Everything & Transit! Very Spacious Open Concept 1245 Sq Ft Of Interior Space & 55 Square Ft Of Balcony Unobstructed View Exterior Space Aggregating To Total 1300 Sq Ft Of The Biggest Living Space! Comes With 2 Bed Plus Den (Den Has Closet, Connected With Ensuite Washroom And Serves Purpose Of 3rd Bedroom), 2 Baths, Ensuite Laundry, Underground Parking, Underground Locker & Amenities - Gym Room/ Yoga Room. Party Room With Kitchen, Games Room Every Room Connected To Washroom - Primary Bedroom Has 1 Bath, 2nd And 3rd Beds Are Connected To Common Shared Jack & Jill Bath, Making Most Efficient Usage Of Every Inch Of Space Impressive Completely Upgraded Home With No Carpet, Laminate Flooring Throughout! Unobstructed Views from Balcony -Parking Area & Markham Rd!**** EXTRAS **** Builder Modified Floor Plan With Tons Of Upgrades To Convert A Two Bed Plus Den Into Each Bedroom Connected To Washroom Floor Plan! Primary Bedroom Has 1 Bath And 2 Closets, 2nd And 3rd Beds Are Connected To Common Shared Jack & Jill Bath!! (id:51532)
Tags
| Property Summary |
|---|
| Building |
|---|
| Level | Rooms | Dimensions |
|---|---|---|
| Flat | Living room | 5.08 m x 3.2 m |
| Dining room | 5.08 m x 3.2 m | |
| Kitchen | 2.44 m x 3.1 m | |
| Bedroom | 4.83 m x 3.2 m | |
| Bedroom 2 | 3.86 m x 2.84 m | |
| Den | 4.5 m x 3.25 m | |
| Bathroom | Measurements not available | |
| Bathroom | Measurements not available |
| Features | |||||
|---|---|---|---|---|---|
| Balcony | Visitor Parking | Central air conditioning | |||
| Storage - Locker | Party Room | Exercise Centre | |||
| Recreation Centre | |||||








































