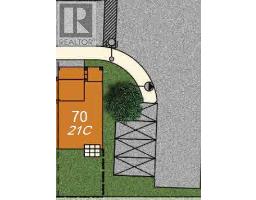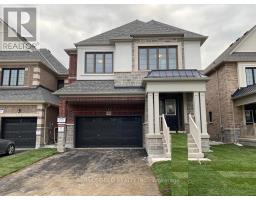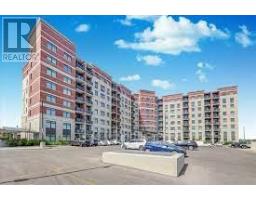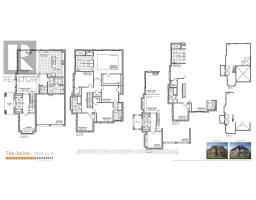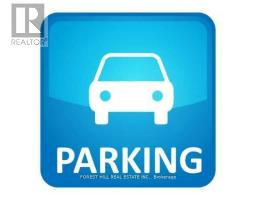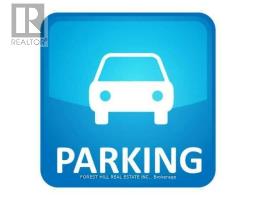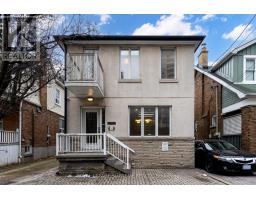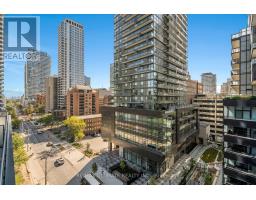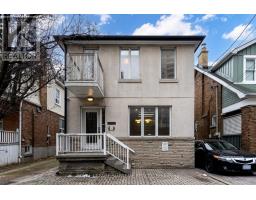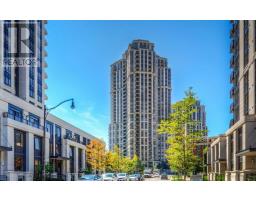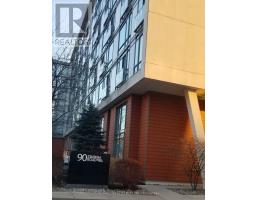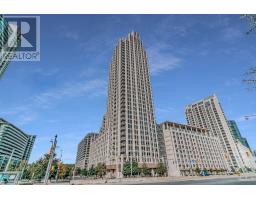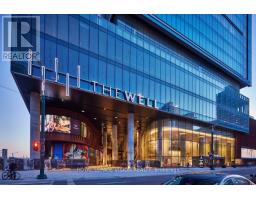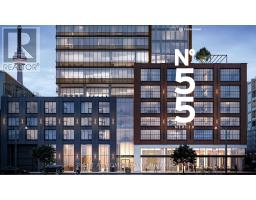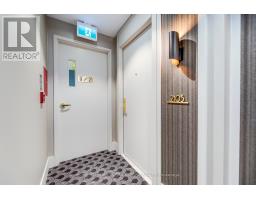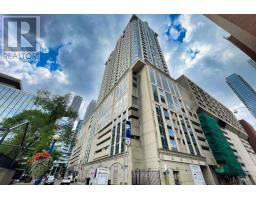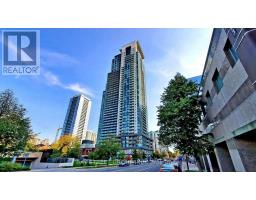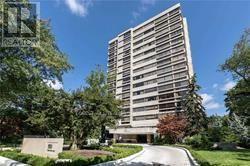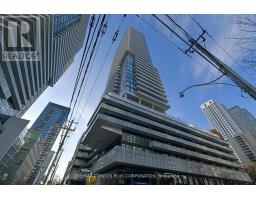#409 -130 CANON JACKSON DR, Toronto, Ontario, CA
Address: #409 -130 CANON JACKSON DR, Toronto, Ontario
Summary Report Property
- MKT IDW8052872
- Building TypeApartment
- Property TypeSingle Family
- StatusBuy
- Added11 weeks ago
- Bedrooms3
- Bathrooms2
- Area0 sq. ft.
- DirectionNo Data
- Added On08 Feb 2024
Property Overview
Best Of The Best - CORNER Penthouse & BIGGEST 3 Bed 2 Bath Condo Floor Plan 999 Sq Ft of Interior Space Plus 2 Balconies 147 Sq Ft Outdoor Space = 1146 Sq Ft of Total Space --> Open Concept Kitchen Living Dining With Kitchen Island (Could be Leveraged As Breakfast Bar) --> Condo Comes With One Underground No Snow Cleaning Parking And One Spacious Locker --> Option to Move In or Buy With Current AAA Tenants Paying Rent On Time And Positive Cashflow --> Located Near Keele St And Eglinton Ave!! Just 6 Min Short Walk To The Eglinton LRT!! Steps from Walking And Cycling Trails And New City Park --> Dedicated 2 Storey Amenity Building With Fitness Centre, Party Room, Co-Working Space, BBQ Area, Pet Wash Station And Gardening Plots --> Kitchen Comes With Stainless Steel Appliances - Fridge, Stove, Dishwasher, White Stackable Washer And Dryer --> Unique Selling Proposition: Two Balconies On Both Sides Of Condo For Cross-Ventilation --> One Bath Has Standing Shower And Second Bath Has Bath Tub (id:51532)
Tags
| Property Summary |
|---|
| Building |
|---|
| Level | Rooms | Dimensions |
|---|---|---|
| Flat | Bedroom | Measurements not available |
| Bedroom 2 | Measurements not available | |
| Bedroom 3 | Measurements not available | |
| Bathroom | Measurements not available | |
| Bathroom | Measurements not available | |
| Kitchen | Measurements not available | |
| Living room | Measurements not available | |
| Laundry room | Measurements not available |
| Features | |||||
|---|---|---|---|---|---|
| Balcony | Visitor Parking | Central air conditioning | |||
| Storage - Locker | Party Room | Exercise Centre | |||
| Recreation Centre | |||||










































