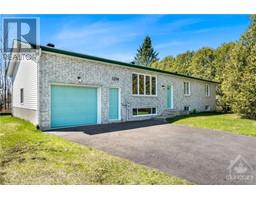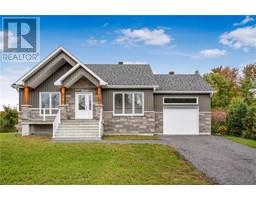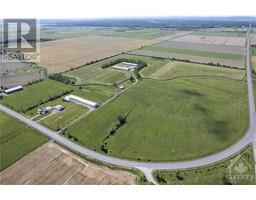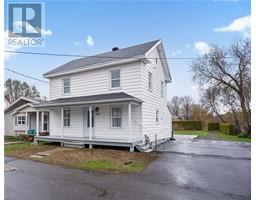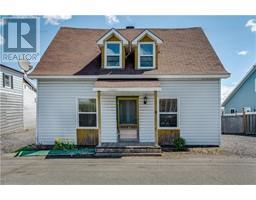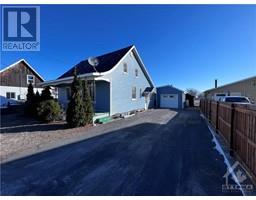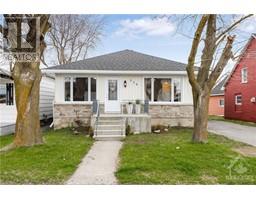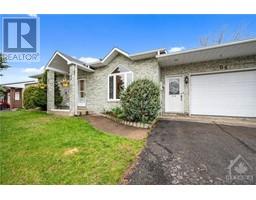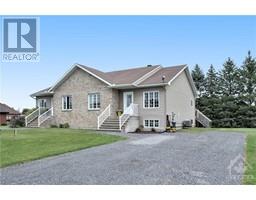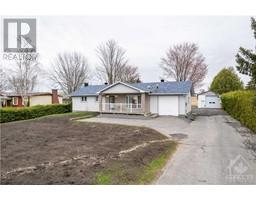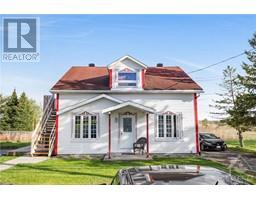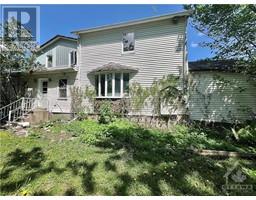28 VALAIN STREET UNIT#8 ALFRED, Alfred, Ontario, CA
Address: 28 VALAIN STREET UNIT#8, Alfred, Ontario
Summary Report Property
- MKT ID1384864
- Building TypeApartment
- Property TypeSingle Family
- StatusBuy
- Added2 weeks ago
- Bedrooms2
- Bathrooms1
- Area0 sq. ft.
- DirectionNo Data
- Added On03 May 2024
Property Overview
Attention all condo enthusiasts, investors, and those seeking to downsize – your perfect opportunity has arrived! Presenting an impeccable 2-bedrooms, 1- bathroom condo on the 2nd level in Alfred. Prepare to be captivated by an open-concept kitchen and living space adorned with elegant vaulted ceilings, welcoming an abundance of natural light. The kitchen features four modern stainless steel appliances (2020) and beautiful cabinetry offering plenty of storage. Relish tranquility in the beautifully revamped full bathroom, and bask in sunlight on not one, but two balconies! Convenience meets you at every corner, with in-unit laundry facilities, two parking spaces, and a secure storage locker. The condominium as a whole exudes meticulous maintenance and great landscaping. Look no further – your new haven awaits. As per form 244, 24hrs irrevocable on all offers. Freshly Painted (2024) (id:51532)
Tags
| Property Summary |
|---|
| Building |
|---|
| Land |
|---|
| Level | Rooms | Dimensions |
|---|---|---|
| Main level | Kitchen | 11'6" x 13'4" |
| Dining room | 13'4" x 8'6" | |
| Living room | 18'4" x 10'2" | |
| 4pc Bathroom | 8'4" x 10'2" | |
| Laundry room | Measurements not available | |
| Primary Bedroom | 11'4" x 14'1" | |
| Bedroom | 10'5" x 10'8" |
| Features | |||||
|---|---|---|---|---|---|
| Cul-de-sac | Balcony | Visitor Parking | |||
| Dishwasher | Hood Fan | Washer | |||
| Wall unit | Storage - Locker | Laundry - In Suite | |||






















