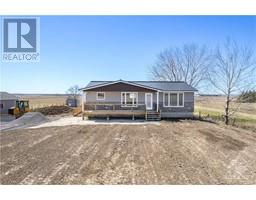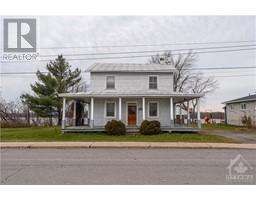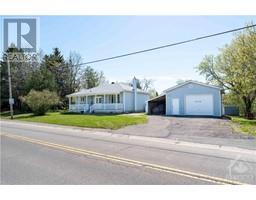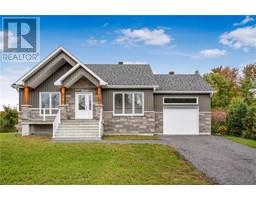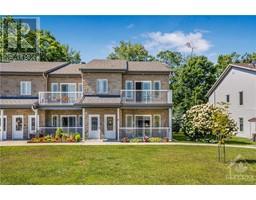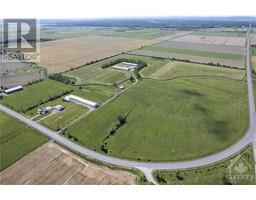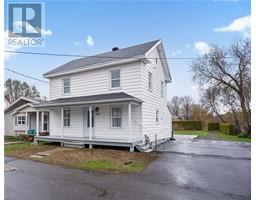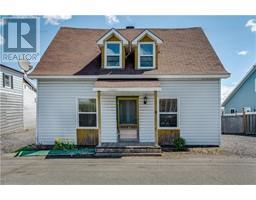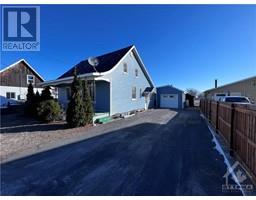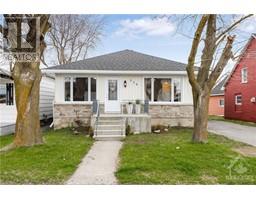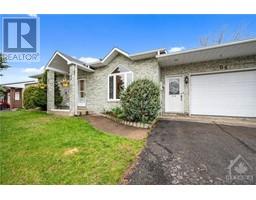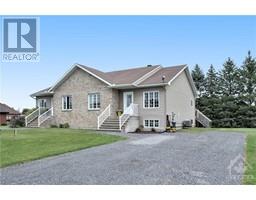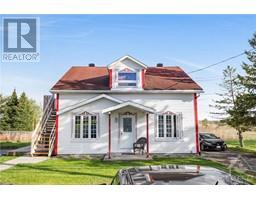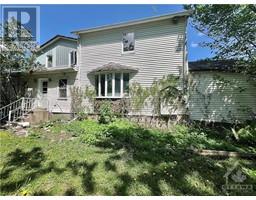588 COUNTY 15 ROAD Alfred, Alfred, Ontario, CA
Address: 588 COUNTY 15 ROAD, Alfred, Ontario
Summary Report Property
- MKT ID1387953
- Building TypeHouse
- Property TypeSingle Family
- StatusBuy
- Added2 weeks ago
- Bedrooms3
- Bathrooms1
- Area0 sq. ft.
- DirectionNo Data
- Added On03 May 2024
Property Overview
Charming open-concept detached bungalow in the village of Alfred. Greeted by a quaint front porch and a 6+ car driveway, this home offers plenty of living space. Featuring 3 generously-sized bedrooms, a spacious bathroom with the convenience of ensuite laundry, and a separate entrance to basement through the attached oversized single-car garage. The basement awaits your personal touch and has a den and ample recreational space. The exterior lot does not disappoint with tons of front and backyard space, an above-ground pool, and a 20x30 detached workshop. Fiberglass blown insulation added in the attic along with spray foam insulation in the attached garage attic. Furnace, AC, HWT, and heater in attached garage - all new (2020) & new driveway culvert installed in 2020. (id:51532)
Tags
| Property Summary |
|---|
| Building |
|---|
| Land |
|---|
| Level | Rooms | Dimensions |
|---|---|---|
| Lower level | Den | 10'0" x 12'0" |
| Recreation room | 9'5" x 36'0" | |
| Main level | Foyer | 4'0" x 9'6" |
| Living room | 13'4" x 18'9" | |
| Dining room | 10'0" x 11'8" | |
| Kitchen | 11'8" x 13'0" | |
| Laundry room | 5'7" x 11'5" | |
| Primary Bedroom | 11'7" x 15'0" | |
| Bedroom | 10'8" x 10'8" | |
| Bedroom | 8'9" x 9'5" | |
| 3pc Bathroom | 5'7" x 11'5" |
| Features | |||||
|---|---|---|---|---|---|
| Gazebo | Automatic Garage Door Opener | Attached Garage | |||
| Detached Garage | Gravel | Dishwasher | |||
| Dryer | Stove | Washer | |||
| Blinds | Central air conditioning | ||||
































