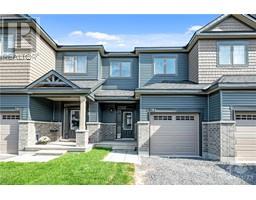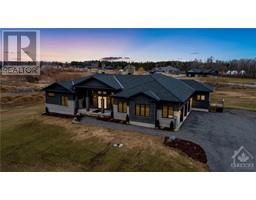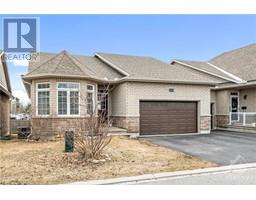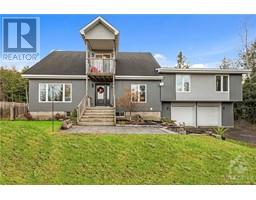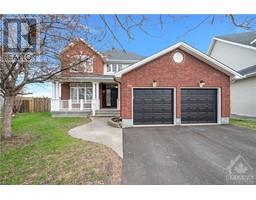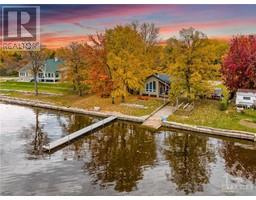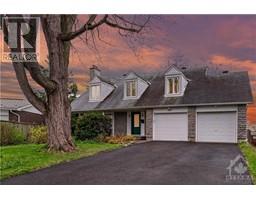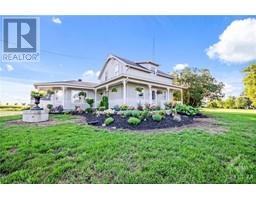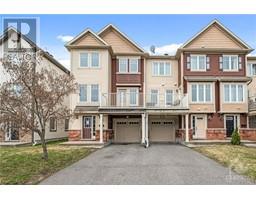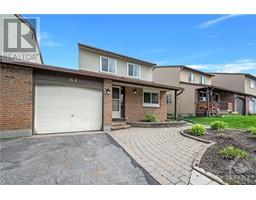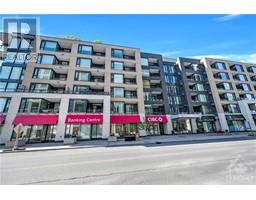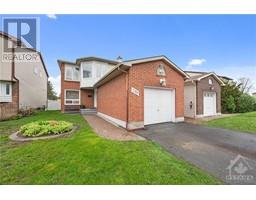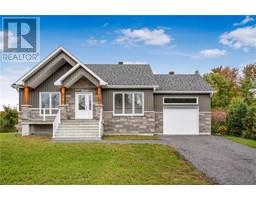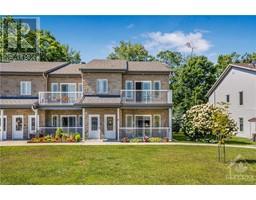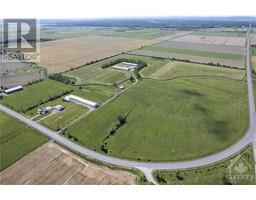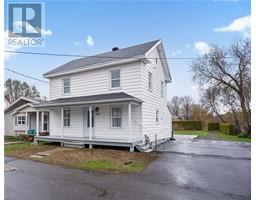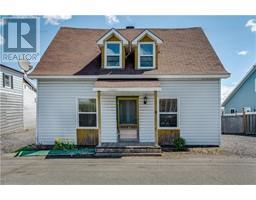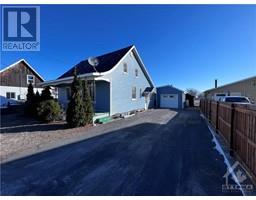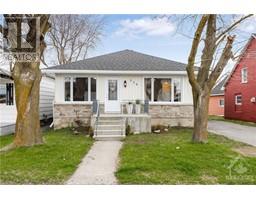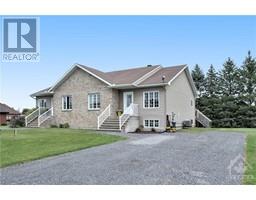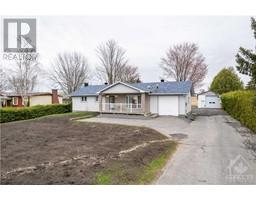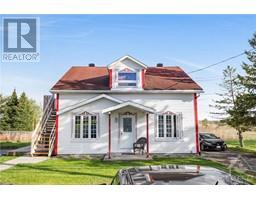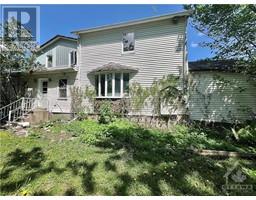84 LALANDE CRESCENT Alfred, Alfred, Ontario, CA
Address: 84 LALANDE CRESCENT, Alfred, Ontario
Summary Report Property
- MKT ID1389751
- Building TypeHouse
- Property TypeSingle Family
- StatusBuy
- Added2 weeks ago
- Bedrooms4
- Bathrooms2
- Area0 sq. ft.
- DirectionNo Data
- Added On02 May 2024
Property Overview
Nestled on a tranquil street with easy highway access and proximity to shops and restaurants, this charming 2+2 bedroom home is perfect for young families seeking a blend of comfort and convenience. The kitchen and dining area boast beautiful ceramic flooring, where the sunken living room offers an abundance of natural light, creating a warm, welcoming atmosphere. 2 well-appointed bedrooms provide cozy personal spaces, alongside a full bathroom for convenience on the main level. Venture to the finished lower level to discover two additional bedrooms and another full bathroom, along w/ a large family room anchored by a stunning brick gas fireplace, perfect for relaxing and entertaining. Outside, the large backyard is a private oasis, complete with a deck and a gazebo for outdoor enjoyment. An impressive oversized workshop, equipped with its own electrical panel and situated on a cement slab, offers immense potential for hobbies and storage. (id:51532)
Tags
| Property Summary |
|---|
| Building |
|---|
| Land |
|---|
| Level | Rooms | Dimensions |
|---|---|---|
| Lower level | Family room | 23'0" x 12'6" |
| Bedroom | 11'2" x 10'6" | |
| Bedroom | 11'0" x 9'2" | |
| Utility room | Measurements not available | |
| 3pc Bathroom | Measurements not available | |
| Main level | Kitchen | 13'6" x 10'1" |
| Dining room | 10'5" x 6'4" | |
| Library | 15'2" x 11'6" | |
| Full bathroom | Measurements not available | |
| Bedroom | 14'2" x 11'4" | |
| Bedroom | 13'5" x 9'8" | |
| Other | Workshop | 19'0" x 11'0" |
| Features | |||||
|---|---|---|---|---|---|
| Attached Garage | Refrigerator | Dishwasher | |||
| Dryer | Hood Fan | Stove | |||
| Washer | Wall unit | ||||





























