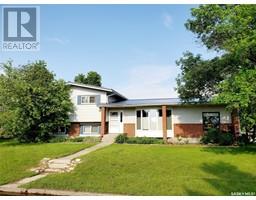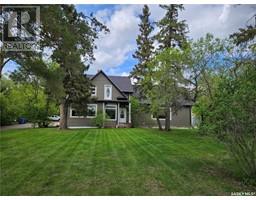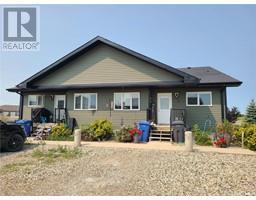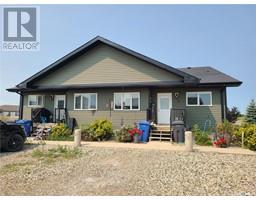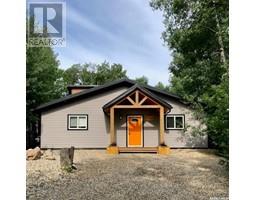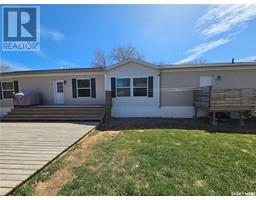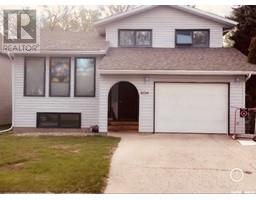214 W 1st STREET, Alida, Saskatchewan, CA
Address: 214 W 1st STREET, Alida, Saskatchewan
Summary Report Property
- MKT IDSK946276
- Building TypeHouse
- Property TypeSingle Family
- StatusBuy
- Added33 weeks ago
- Bedrooms2
- Bathrooms2
- Area1448 sq. ft.
- DirectionNo Data
- Added On25 Sep 2023
Property Overview
Welcome to 214 1st street w in the quiet small town of Alida. This House used to be the Alida United Church, was built in Storthoaks in 1915 and relocated to Alida in 1968. Owners bought the church and 2002 and turned it into a home. The house is 1448 Sqft including the loft. Up in the loft is the master bedroom with a 3-piece ensuite and walk in closet, the loft is located above the kitchen and looks down over the living room. The main floor is open concept with a huge living room, 16ft ceiling, a high efficiency pacific energy wood stove that was professionally installed and WET certified. The Kitchen cabinets are ¾” Baltic Birch with birch face frames milled from ruff lumber that was cut at Birch River Manitoba; The cabinet doors are milled from swamp ash cut in the oak lake area and finished with shellac, counter tops are jamoka granite coloured. There ample drawers and cupboard space. Just off of the kitchen is a laundry/storage room. there is also a 2-piece washroom on the main floor. There are two access ways to the basement, one inside house from the living room the other is at the back of the house where there is a big mudroom. The house has all kinds of custom wood finishes done to it (railings, trim, doors, etc). Both the house and garage are heated by the 98% efficient veismen bolier heat. On the back side of the house is a 2.5 garage that is 832 sqft added in 2012 and is heated with in-floor heat, the garage has spray foam walls and r 60 cellulose in the ceiling Also r 20 doors. concrete driveway in front of the garage. House sits on a 55'x115' corner lot and has the one side fully fenced for animals. At the front of the house is a 12'x16' deck, little garden bed area, and room for additional parking. If you are looking for a unique house this is the house for you. For more information or to schedule a viewing contact the listing agent. (id:51532)
Tags
| Property Summary |
|---|
| Building |
|---|
| Land |
|---|
| Level | Rooms | Dimensions |
|---|---|---|
| Basement | Bedroom | 15'1 x 9'8 |
| Other | 40' x 24' | |
| Main level | Foyer | 9'1 x 4'5 |
| 2pc Bathroom | 5'8 x 3' | |
| Living room | 23'11 x 22'11 | |
| Kitchen/Dining room | 13'11 x 14'6 | |
| Laundry room | 8'7 x 7'7 | |
| Mud room | 17'4 x 9'8 | |
| 3pc Bathroom | 5'8 x 8'2 | |
| Loft | Primary Bedroom | 23'5 x 14'3 |
| Features | |||||
|---|---|---|---|---|---|
| Treed | Corner Site | Attached Garage | |||
| RV | Gravel | Heated Garage | |||
| Parking Space(s)(8) | Washer | Refrigerator | |||
| Dishwasher | Dryer | Microwave | |||
| Window Coverings | Storage Shed | Stove | |||
| Wall unit | |||||










































