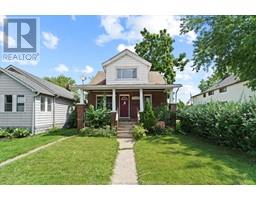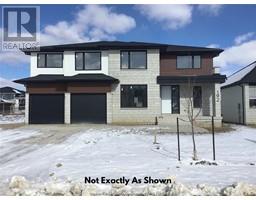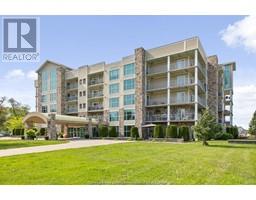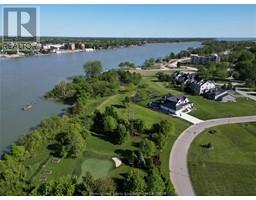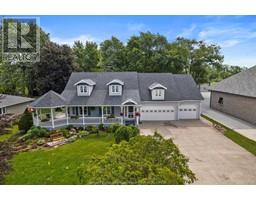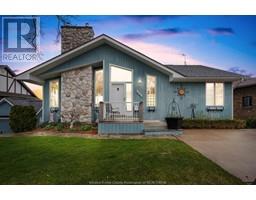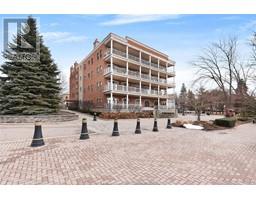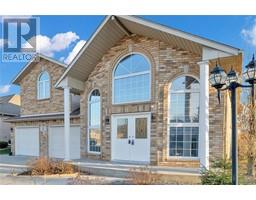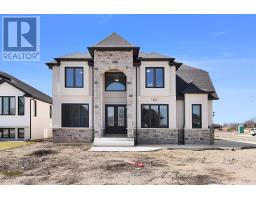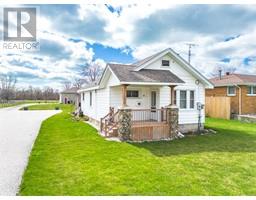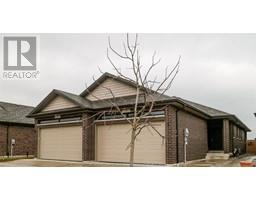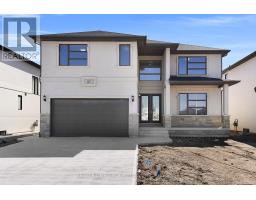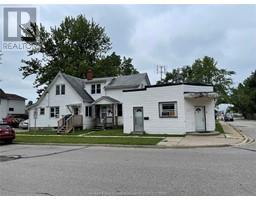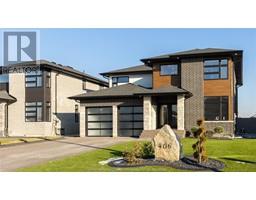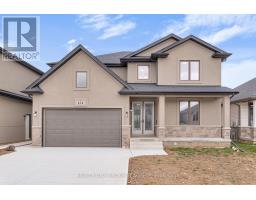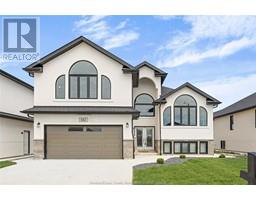177 WHELAN, Amherstburg, Ontario, CA
Address: 177 WHELAN, Amherstburg, Ontario
Summary Report Property
- MKT ID24001861
- Building TypeHouse
- Property TypeSingle Family
- StatusBuy
- Added12 weeks ago
- Bedrooms4
- Bathrooms4
- Area0 sq. ft.
- DirectionNo Data
- Added On02 Feb 2024
Property Overview
Build your ""DREAM HOME"" in Amherstburg, minutes from all amenities. This beautiful custom 2 Storey offers more than 3000 sq. ft. of finished living space. Gorgeous open concept design with a minimum of 9' ceilings and 8 ft doors main floor. Hardwood and ceramic throughout. Main floor includes your gourmet kitchen with island, walk-in pantry, quartz/granite counters, powder room for guests and Impressive family room with soaring ceilings, fireplace and patio doors to your covered porch. Second floor features laundry room, 4 large bedrooms including 2 with ensuite baths. Primary suite has tray ceiling, huge walk-in closet and 5 pc. ensuite. Exterior finishes include stone and stucco, 2.5 car garage and grade entrance. Only the best in quality, materials, workmanship and finishes. This can be built on Other premium lots backing onto conservation area are available. Close to Pointe West Golf Club and Waterfront. (id:51532)
Tags
| Property Summary |
|---|
| Building |
|---|
| Land |
|---|
| Level | Rooms | Dimensions |
|---|---|---|
| Second level | 4pc Bathroom | Measurements not available |
| 4pc Ensuite bath | Measurements not available | |
| 3pc Ensuite bath | Measurements not available | |
| Laundry room | Measurements not available | |
| Den | Measurements not available | |
| Bedroom | Measurements not available | |
| Bedroom | Measurements not available | |
| Bedroom | Measurements not available | |
| Primary Bedroom | Measurements not available | |
| Main level | 2pc Bathroom | Measurements not available |
| Eating area | Measurements not available | |
| Kitchen | Measurements not available | |
| Kitchen | Measurements not available | |
| Dining room | Measurements not available | |
| Storage | Measurements not available | |
| Living room | Measurements not available | |
| Foyer | Measurements not available |
| Features | |||||
|---|---|---|---|---|---|
| Front Driveway | Gravel Driveway | Garage | |||
| Central air conditioning | Fully air conditioned | ||||





