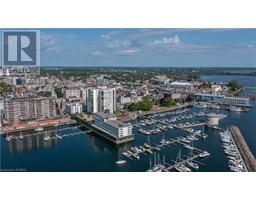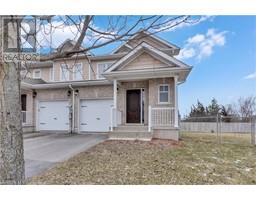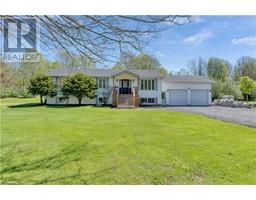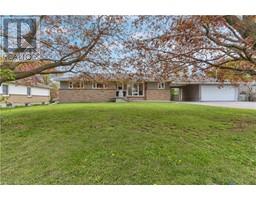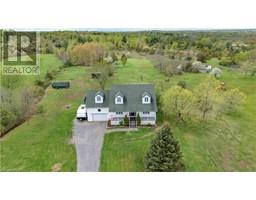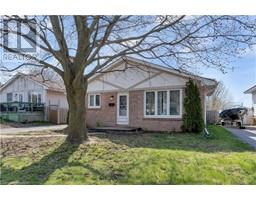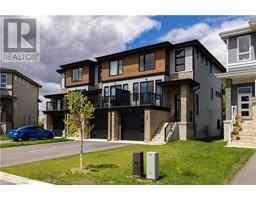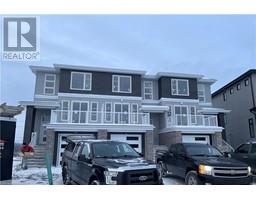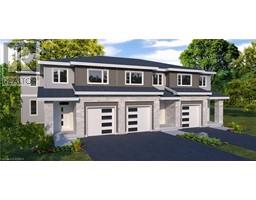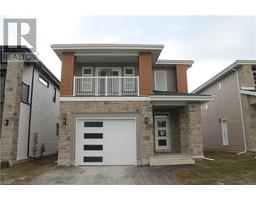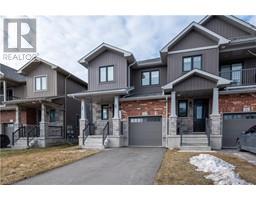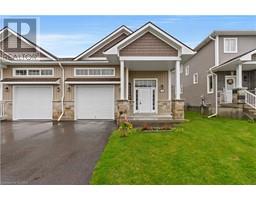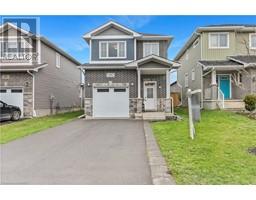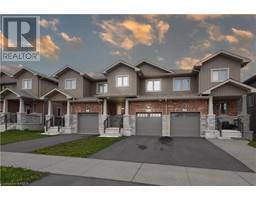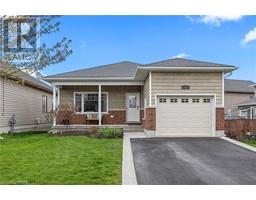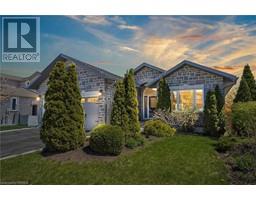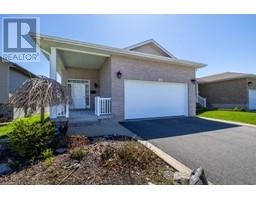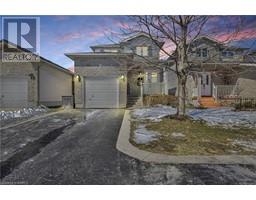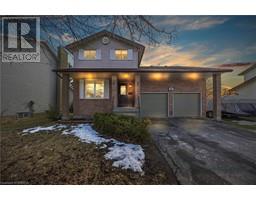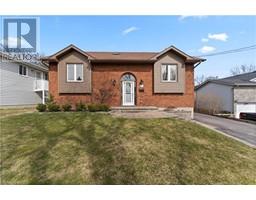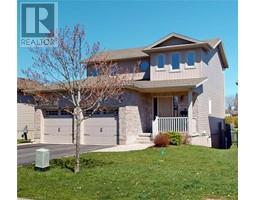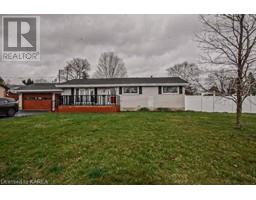118 SIMURDA Court 54 - Amherstview, Amherstview, Ontario, CA
Address: 118 SIMURDA Court, Amherstview, Ontario
Summary Report Property
- MKT ID40580747
- Building TypeRow / Townhouse
- Property TypeSingle Family
- StatusBuy
- Added2 weeks ago
- Bedrooms3
- Bathrooms2
- Area1218 sq. ft.
- DirectionNo Data
- Added On01 May 2024
Property Overview
Welcome to this well-appointed three-bedroom townhouse on a quiet, Amherstview court. The open concept main level faces south, for sunny days looking out over the fenced backyard, and offers an inviting kitchen with four appliances included, tiled backsplash and high ceilings. Upstairs we find a handy open space, perfect for homework or even a home office. We also have three spacious bedrooms and a four-piece bath on this level. The basement level is partially finished with a rec-room, laundry room and ample storage space. The garage provides inside entry. Simurda Court is a fantastic place to live, within walking distance to schools, WH Henderson Rec Centre and Lake Ontario or just go to the end of the street and stroll through Loyalist Park! (id:51532)
Tags
| Property Summary |
|---|
| Building |
|---|
| Land |
|---|
| Level | Rooms | Dimensions |
|---|---|---|
| Second level | Office | 9'1'' x 9'2'' |
| 4pc Bathroom | 7'3'' x 8'7'' | |
| Bedroom | 9'4'' x 12'2'' | |
| Bedroom | 9'5'' x 12'2'' | |
| Primary Bedroom | 11'9'' x 10'10'' | |
| Lower level | Storage | 8'3'' x 20'2'' |
| Laundry room | 9'11'' x 7'2'' | |
| Recreation room | 18'5'' x 19'1'' | |
| Main level | 2pc Bathroom | 4'1'' x 5'3'' |
| Dining room | 9'10'' x 9'10'' | |
| Kitchen | 9'10'' x 9'9'' | |
| Living room | 9'3'' x 14'3'' |
| Features | |||||
|---|---|---|---|---|---|
| Cul-de-sac | Southern exposure | Paved driveway | |||
| Attached Garage | Dishwasher | Dryer | |||
| Refrigerator | Stove | Washer | |||
| Microwave Built-in | Central air conditioning | ||||











































