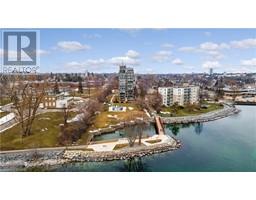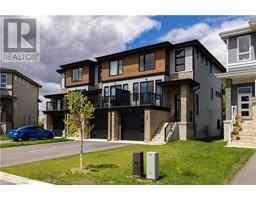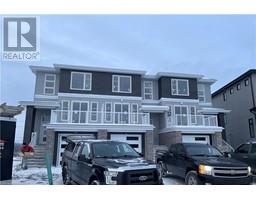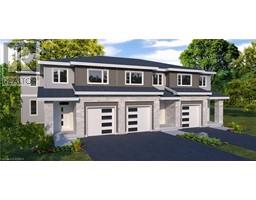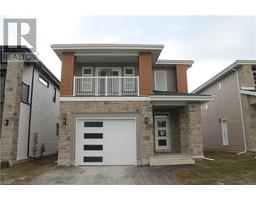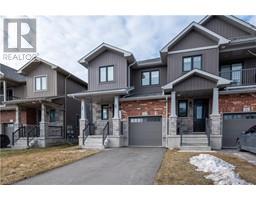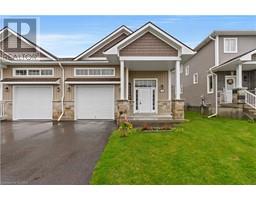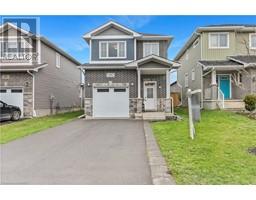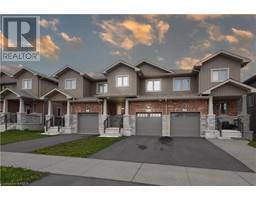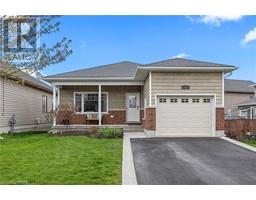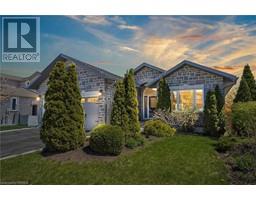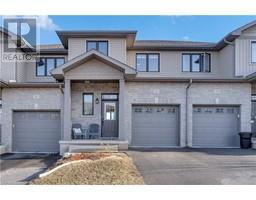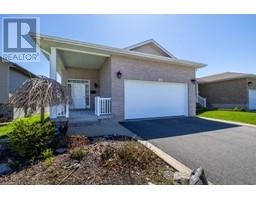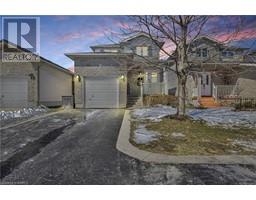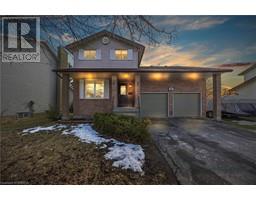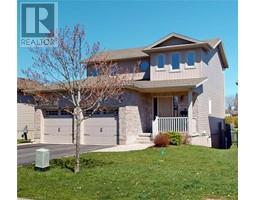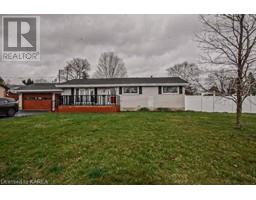315 AMHERST Drive 54 - Amherstview, Amherstview, Ontario, CA
Address: 315 AMHERST Drive, Amherstview, Ontario
Summary Report Property
- MKT ID40576327
- Building TypeHouse
- Property TypeSingle Family
- StatusBuy
- Added2 weeks ago
- Bedrooms4
- Bathrooms2
- Area2000 sq. ft.
- DirectionNo Data
- Added On01 May 2024
Property Overview
Welcome to 315 Amherst Drive! This immaculate raised bungalow offers a seamless blend of modern amenities and cozy comfort, making it the perfect MOVE-IN ready home for your family. Spread across two thoughtfully designed levels are four spacious bedrooms; the main level facilitates easy daily living, while the lower level offers secluded spaces perfect for home offices or quiet study areas. A warm fireplace centers the living room, creating an inviting space for family gatherings during cooler months, while the expansive family room is ideal for movie nights and relaxed lounging. The heart of the home is the beautifully updated kitchen equipped with stainless steel appliances and elegant cabinetry, leading into a dining area overlooking the inviting backyard. Step outside through the garden door to a spacious outdoor retreat featuring a large deck perfect for al fresco dining and an above-ground pool for sunny day enjoyment. Just a short walk away is the W.J. Henderson Recreation Centre, a hub of community activities ranging from sports to educational programs. Whether you're a first-time homebuyer, a growing family, or looking for a peaceful retirement, 315 Amherst Drive embodies a lifestyle rich in convenience and community interaction. (id:51532)
Tags
| Property Summary |
|---|
| Building |
|---|
| Land |
|---|
| Level | Rooms | Dimensions |
|---|---|---|
| Basement | Bedroom | 12'2'' x 11'8'' |
| Bedroom | 11'3'' x 12'0'' | |
| 4pc Bathroom | 7'9'' x 6'5'' | |
| Laundry room | 12'3'' x 11'6'' | |
| Utility room | 7'1'' x 5'3'' | |
| Recreation room | 13'7'' x 22'11'' | |
| Main level | Bedroom | 11'5'' x 10'7'' |
| Primary Bedroom | 12'7'' x 12'1'' | |
| 4pc Bathroom | 6'9'' x 10'0'' | |
| Living room | 16'2'' x 15'3'' | |
| Dining room | 11'5'' x 13'3'' | |
| Kitchen | 11'5'' x 11'6'' |
| Features | |||||
|---|---|---|---|---|---|
| Dishwasher | Dryer | Microwave | |||
| Refrigerator | Stove | Washer | |||
| Central air conditioning | |||||






































