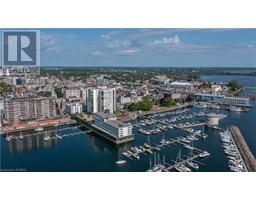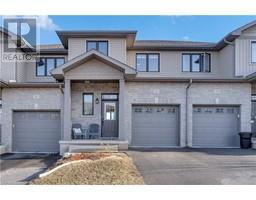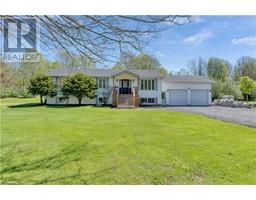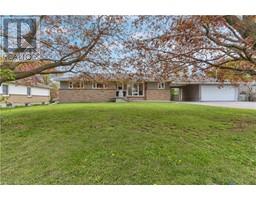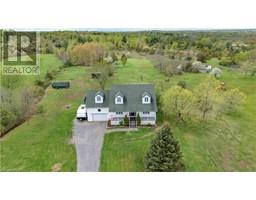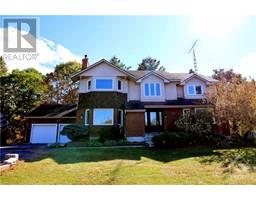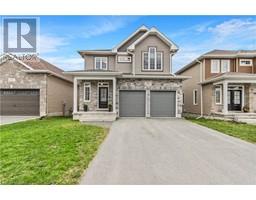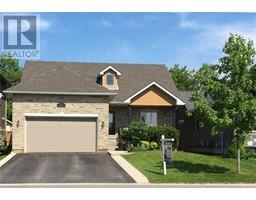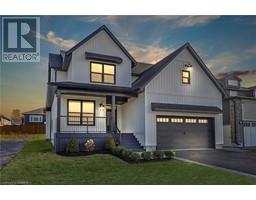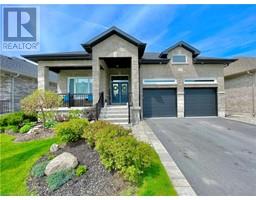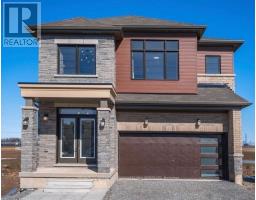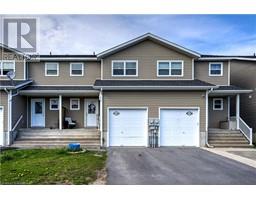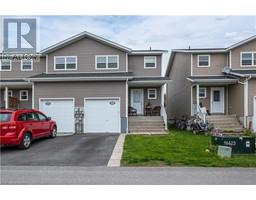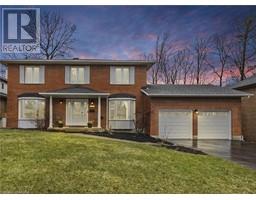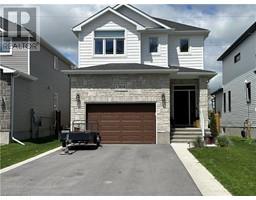83 VIRGINIA Street 23 - Rideau, Kingston, Ontario, CA
Address: 83 VIRGINIA Street, Kingston, Ontario
Summary Report Property
- MKT ID40577507
- Building TypeHouse
- Property TypeSingle Family
- StatusBuy
- Added2 weeks ago
- Bedrooms4
- Bathrooms1
- Area1739 sq. ft.
- DirectionNo Data
- Added On14 May 2024
Property Overview
Four bedrooms on one level, at a great price, within walking distance to schools! This backsplit sits on a quiet street, in an established neighbourhood close to the 401, the Waaban crossing and many amenities, including a public transit stop right on the block. You'll be thrilled with this carpet-free home, with an updated kitchen and all appliances included, including a central vac and washer / dryer. On the main level is a large living room and up the stairs are the four bedrooms, the last having a walkout to the deck, so it's perfect for a home office. The deck sits high above the neighbours and looks out over the trees, as well as your own hot tub. The basement is ready for future development, and even then, extras can be stored in the large crawl space! Lots of room for two vehicles in the driveway, but extras like motorcycles are easily stored too on the paved side yard. You won't want to miss this! (id:51532)
Tags
| Property Summary |
|---|
| Building |
|---|
| Land |
|---|
| Level | Rooms | Dimensions |
|---|---|---|
| Second level | Bedroom | 10'1'' x 10'6'' |
| Primary Bedroom | 14'3'' x 11'2'' | |
| Bedroom | 9'5'' x 10'5'' | |
| Bedroom | 9'5'' x 8'10'' | |
| 4pc Bathroom | 7'0'' x 7'1'' | |
| Basement | Laundry room | 10'11'' x 9'5'' |
| Other | 26'2'' x 21'11'' | |
| Main level | Dining room | 14'0'' x 6'7'' |
| Living room | 12'4'' x 15'11'' | |
| Kitchen | 13'10'' x 8'11'' |
| Features | |||||
|---|---|---|---|---|---|
| Central Vacuum | Dishwasher | Dryer | |||
| Refrigerator | Stove | Washer | |||
| Hood Fan | Window Coverings | Hot Tub | |||
| Central air conditioning | |||||







































