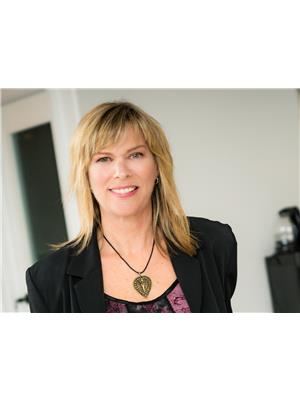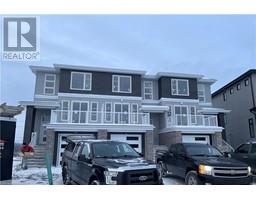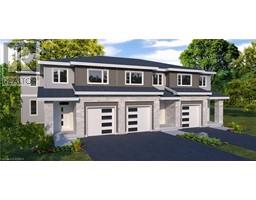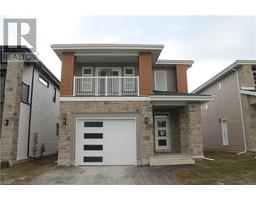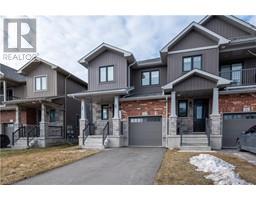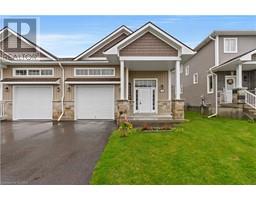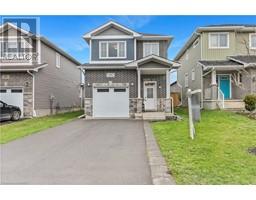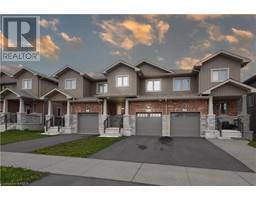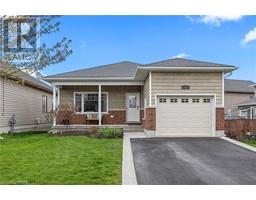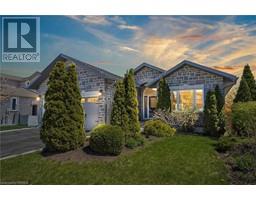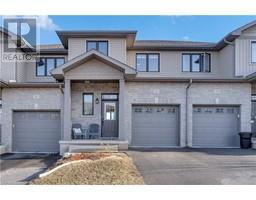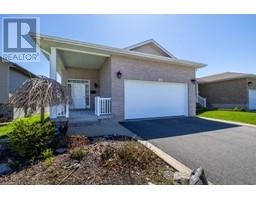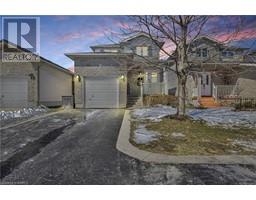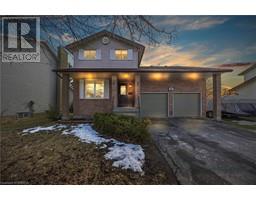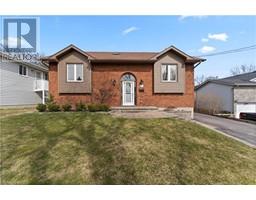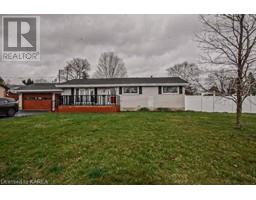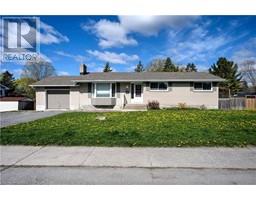2 FAIRFIELD Boulevard 54 - Amherstview, Amherstview, Ontario, CA
Address: 2 FAIRFIELD Boulevard, Amherstview, Ontario
Summary Report Property
- MKT ID40583513
- Building TypeHouse
- Property TypeSingle Family
- StatusBuy
- Added5 days ago
- Bedrooms3
- Bathrooms3
- Area1948 sq. ft.
- DirectionNo Data
- Added On06 May 2024
Property Overview
This Lake Ontario waterview home has been lovingly maintained and boasts a 4 level split with the solid brick construction of its time. Some features include: impressive view of Lake Ontario (without the tax cost of waterfront); sought after split level layout - with loads of room; large corner lot, and; conveniently located near the lake, parks, schools and shopping in the lovely Amherstview neighbourhood. 3 bdrms, 2 baths, large bright living room and separate dining room with lake views. Kitchen overlooks a super big family room with a nook area and 2 piece bath and garage entry. This area may have potential as a main floor granny suite. Fenced back/side yard. Large deck and gazebo with Lake views. Lots to offer. Must be seen to be appreciated. Call for your showing today. (id:51532)
Tags
| Property Summary |
|---|
| Building |
|---|
| Land |
|---|
| Level | Rooms | Dimensions |
|---|---|---|
| Second level | Kitchen | 13'6'' x 9'2'' |
| Dining room | 11'10'' x 9'5'' | |
| Living room | 16'6'' x 18'10'' | |
| Third level | 5pc Bathroom | Measurements not available |
| Bedroom | 11'5'' x 9'5'' | |
| Bedroom | 14'9'' x 9'1'' | |
| Bedroom | 11'4'' x 13'4'' | |
| Basement | 1pc Bathroom | Measurements not available |
| Laundry room | 11'4'' x 7'5'' | |
| Utility room | 11'4'' x 11'0'' | |
| Recreation room | 14'8'' x 18'5'' | |
| Main level | 2pc Bathroom | Measurements not available |
| Den | 13'1'' x 10'9'' | |
| Family room | 14'8'' x 21'6'' |
| Features | |||||
|---|---|---|---|---|---|
| Corner Site | Country residential | Attached Garage | |||
| Dishwasher | Dryer | Refrigerator | |||
| Stove | Washer | Garage door opener | |||
| Central air conditioning | |||||
































