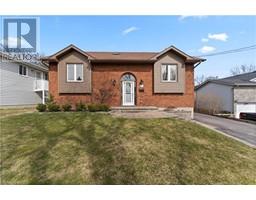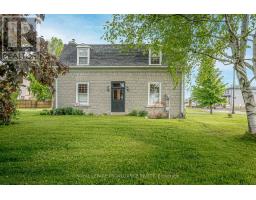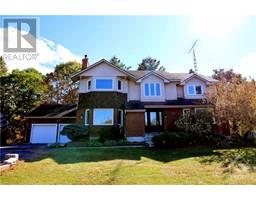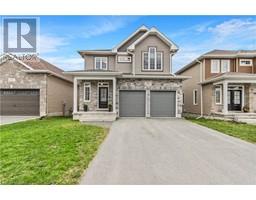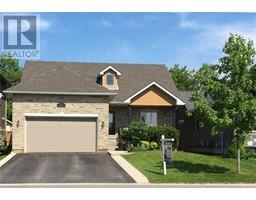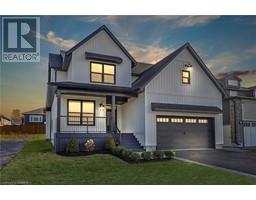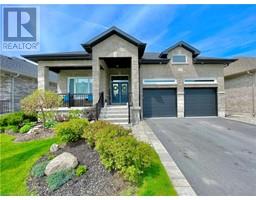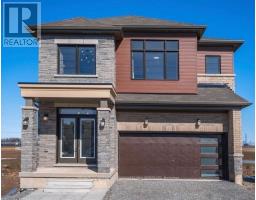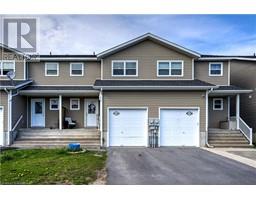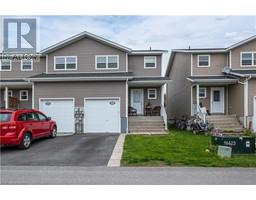2 MOWAT Avenue Unit# 1205 18 - Central City West, Kingston, Ontario, CA
Address: 2 MOWAT Avenue Unit# 1205, Kingston, Ontario
Summary Report Property
- MKT ID40561044
- Building TypeApartment
- Property TypeSingle Family
- StatusBuy
- Added2 weeks ago
- Bedrooms3
- Bathrooms2
- Area1401 sq. ft.
- DirectionNo Data
- Added On02 May 2024
Property Overview
Welcome to lakeside living at 1205-2 Mowat Ave., where the historical charm of Portsmouth Village meets the vibrant life of Kingston, Ontario. This exceptional 3-bedroom, 2-bathroom condo, is designed for those who seek the blend of luxury and natural beauty. Envision launching your kayak or paddle board right from your doorstep into the inviting waters of Lake Ontario, marking the start of a day filled with adventure and tranquility. The condo features a double-size enclosed balcony/sunroom, providing panoramic views of Kingston, and a private bedroom balcony that offers peaceful westward views of Lake Ontario. Beyond the allure of its views, the condo boasts a suite of amenities including an outdoor heated saltwater pool that overlooks the lake, a fully equipped fitness room with a sauna, a party room, 2 guest suites & a welcoming environment for your pets. Its prime location is steps away from the Kingston Waterfront trails, prestigious educational institutions like St. Lawrence College & Queen's University, the bustling downtown Kingston, & top-tier healthcare facilities. For those with a penchant for golf & boating, Cataraqui Golf & Country Clubs and a nearby marina enhance your lifestyle options. This property isn't just a home; it's a promise of comfort, luxury, and an extraordinary living experience where your backyard extends to the water's edge. Schedule your private tour today! (id:51532)
Tags
| Property Summary |
|---|
| Building |
|---|
| Land |
|---|
| Level | Rooms | Dimensions |
|---|---|---|
| Main level | 3pc Bathroom | 7'7'' x 5'1'' |
| 2pc Bathroom | 4'9'' x 5'1'' | |
| Bedroom | 9'10'' x 12'6'' | |
| Bedroom | 12'0'' x 11'1'' | |
| Primary Bedroom | 12'5'' x 14'3'' | |
| Sunroom | 10'10'' x 18'10'' | |
| Living room | 26'9'' x 10'11'' | |
| Dining room | 13'10'' x 10'0'' | |
| Kitchen | 8'9'' x 9'8'' |
| Features | |||||
|---|---|---|---|---|---|
| Cul-de-sac | Conservation/green belt | Balcony | |||
| Gazebo | Laundry- Coin operated | Underground | |||
| Visitor Parking | Dishwasher | Refrigerator | |||
| Stove | Microwave Built-in | Window Coverings | |||
| None | Car Wash | Exercise Centre | |||
| Guest Suite | Party Room | ||||




































