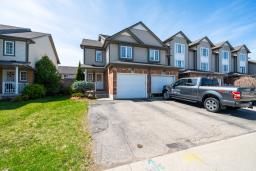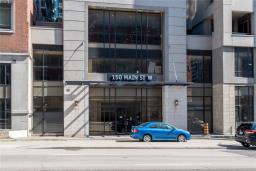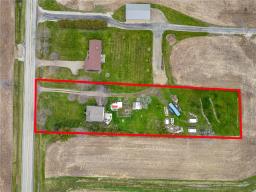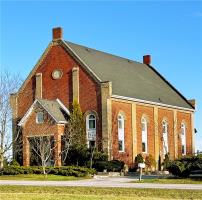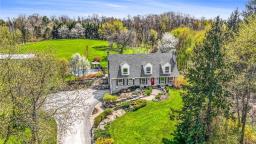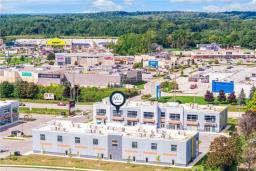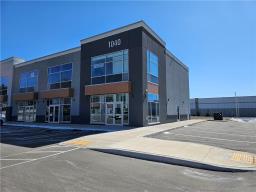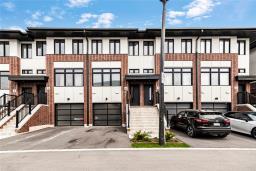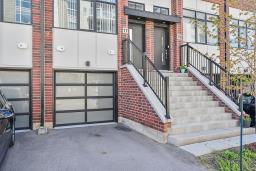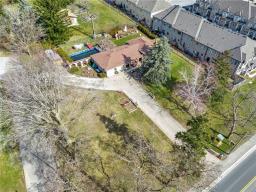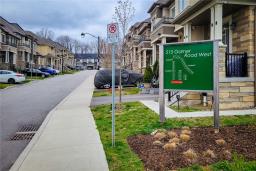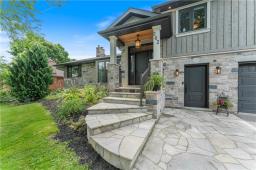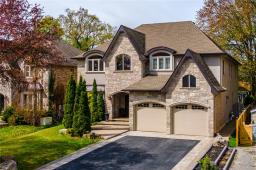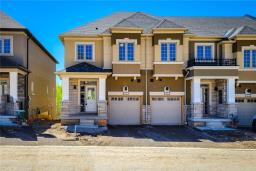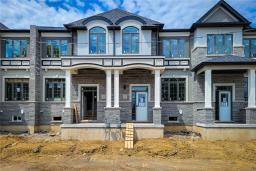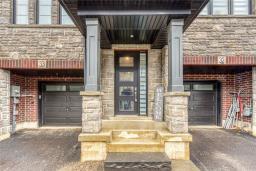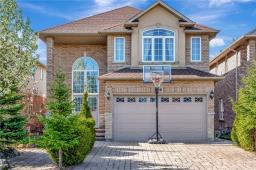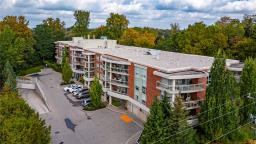239 Rosemary Lane, Ancaster, Ontario, CA
Address: 239 Rosemary Lane, Ancaster, Ontario
Summary Report Property
- MKT IDH4192948
- Building TypeHouse
- Property TypeSingle Family
- StatusBuy
- Added2 weeks ago
- Bedrooms5
- Bathrooms3
- Area1150 sq. ft.
- DirectionNo Data
- Added On05 May 2024
Property Overview
Nestled on a serene corner lot measuring 73.25 by 102.48 feet in the tranquil neighborhood of Ancaster, 239 Rosemary Lane presents a captivating blend of comfort and natural beauty, with its picturesque ravine backdrop setting the stage for a truly serene living experience. This exceptional property offers 2.5 bathrooms, three bedrooms upstairs, and two bedrooms downstairs, providing ample space for families or those seeking versatility. The home boasts a double driveway for added parking convenience, while an indoor heated pool adds 1300 square feet of potential living space, perfect for year-round enjoyment. While the pool is sold in as-is condition, its presence offers the opportunity for renovation or restoration. With easy access to the 403 highway for commuters and major amenities within walking distance, she stands as a remarkable opportunity to embrace Ancaster living amidst the tranquil charm of its ravine surroundings. (id:51532)
Tags
| Property Summary |
|---|
| Building |
|---|
| Level | Rooms | Dimensions |
|---|---|---|
| Basement | Other | 9' 6'' x 7' 5'' |
| Recreation room | 23' 0'' x 12' 4'' | |
| Bedroom | 13' 0'' x 10' 0'' | |
| Bedroom | 13' 0'' x 11' 0'' | |
| 4pc Bathroom | ' 0'' x ' 0'' | |
| Ground level | Bedroom | 9' 7'' x 8' 7'' |
| Bedroom | 9' 7'' x 8' 7'' | |
| 2pc Bathroom | ' 0'' x ' 0'' | |
| 4pc Bathroom | ' 0'' x ' 0'' | |
| Sunroom | 45' 0'' x 30' 0'' | |
| Primary Bedroom | 11' 4'' x 10' 0'' | |
| Living room | 23' 0'' x 9' 0'' | |
| Dining room | 12' 0'' x 9' 6'' | |
| Kitchen | 11' 0'' x 10' 0'' |
| Features | |||||
|---|---|---|---|---|---|
| Double width or more driveway | Paved driveway | Central air conditioning | |||












































