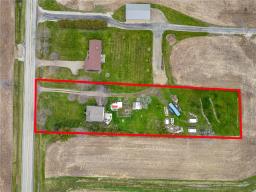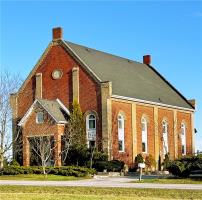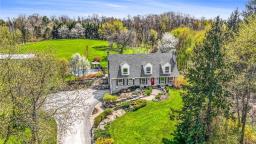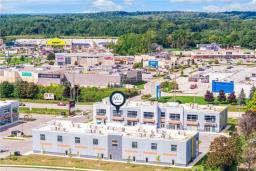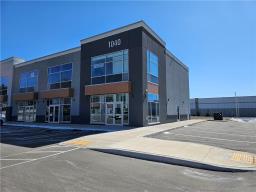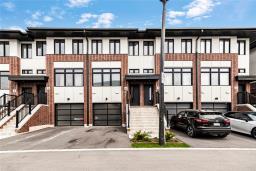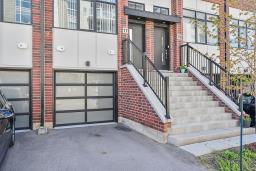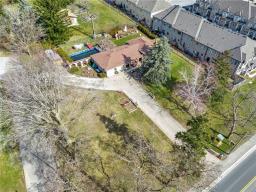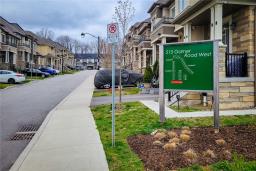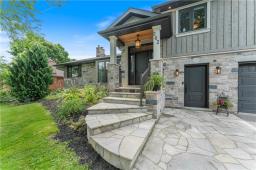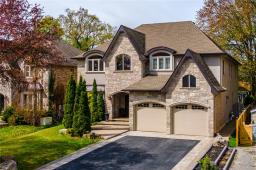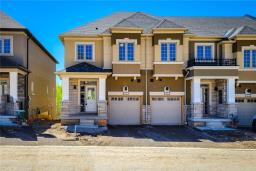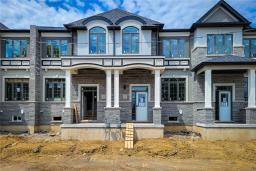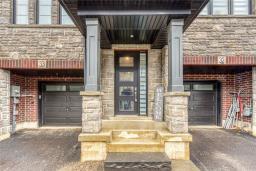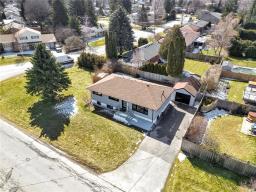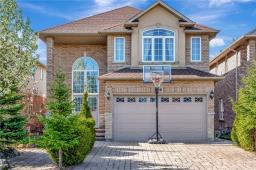981 Lower Lions Club Road, Ancaster, Ontario, CA
Address: 981 Lower Lions Club Road, Ancaster, Ontario
3 Beds1 Baths1909 sqftStatus: Buy Views : 581
Price
$979,990
Summary Report Property
- MKT IDH4188421
- Building TypeHouse
- Property TypeSingle Family
- StatusBuy
- Added1 weeks ago
- Bedrooms3
- Bathrooms1
- Area1909 sq. ft.
- DirectionNo Data
- Added On07 May 2024
Property Overview
Welcome to 981 Lower Lions Club Rd! A gorgeous wooded lot boasting 75 ft x 200 ft with a Niagara Escarpment Commission Conditional Approval (NEC) granted to build your dream home designed by SMPL Design Studio. The existing bungalow features over 1900 sq ft of open concept living with 3 Bed, 1 Full Bath, 2 Car Garage and lots of driveway space. The oversized windows overlook your private wooded backyard. Live the best of both worlds, the feeling of rural yet minutes to downtown Ancaster, Dundas Core and McMaster area. Over $25,000 has been spent on architecture, engineering, septic design, survey, arborist report, etc. that can be shared with the new owner. Contact for more details! (id:51532)
Tags
| Property Summary |
|---|
Property Type
Single Family
Building Type
House
Storeys
1
Square Footage
1909 sqft
Title
Freehold
Land Size
75 x 200|under 1/2 acre
Parking Type
Attached Garage
| Building |
|---|
Bedrooms
Above Grade
3
Bathrooms
Total
3
Interior Features
Appliances Included
Dryer, Refrigerator, Stove, Washer, Hot Tub
Basement Type
Partial (Unfinished)
Building Features
Features
Park setting, Treed, Wooded area, Partially cleared, Park/reserve, Conservation/green belt, Paved driveway
Foundation Type
Block
Style
Detached
Architecture Style
Bungalow
Square Footage
1909 sqft
Rental Equipment
Water Heater
Structures
Shed
Heating & Cooling
Cooling
Central air conditioning
Heating Type
Forced air
Utilities
Utility Sewer
Septic System
Water
Municipal water
Exterior Features
Exterior Finish
Aluminum siding
Neighbourhood Features
Community Features
Quiet Area, Community Centre
Amenities Nearby
Hospital, Public Transit, Recreation, Schools
Parking
Parking Type
Attached Garage
Total Parking Spaces
5
| Level | Rooms | Dimensions |
|---|---|---|
| Basement | Storage | Measurements not available |
| Ground level | Living room/Dining room | 30' '' x 13' '' |
| 4pc Bathroom | Measurements not available | |
| Primary Bedroom | 18' '' x 11' '' | |
| Bedroom | 10' '' x 8' '' | |
| Bedroom | 12' '' x 11' '' | |
| Kitchen | 15' '' x 11' '' |
| Features | |||||
|---|---|---|---|---|---|
| Park setting | Treed | Wooded area | |||
| Partially cleared | Park/reserve | Conservation/green belt | |||
| Paved driveway | Attached Garage | Dryer | |||
| Refrigerator | Stove | Washer | |||
| Hot Tub | Central air conditioning | ||||































