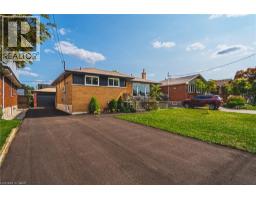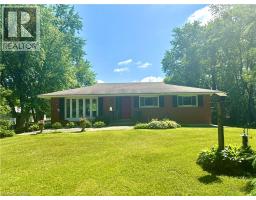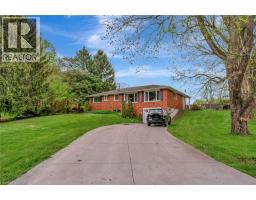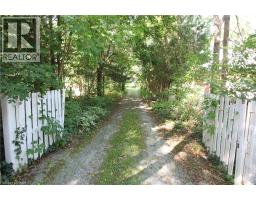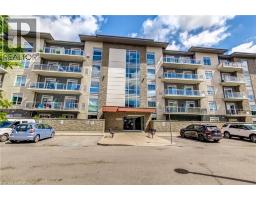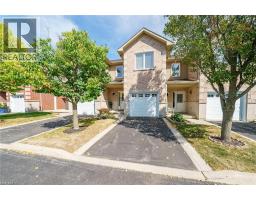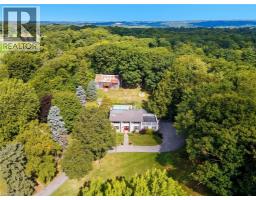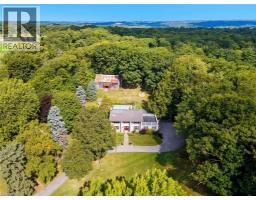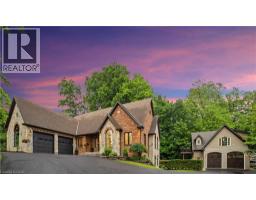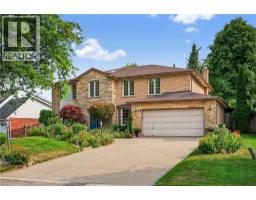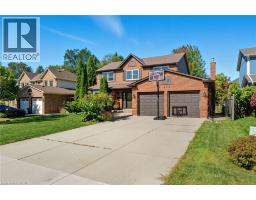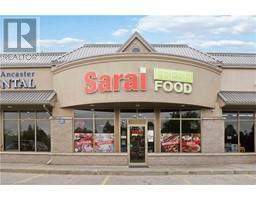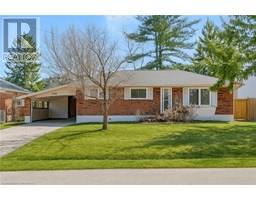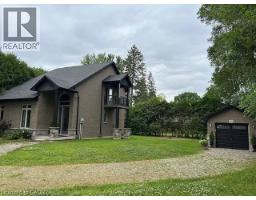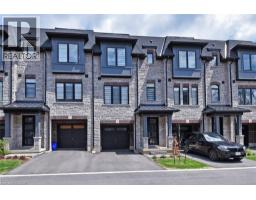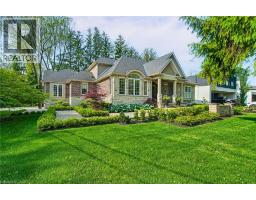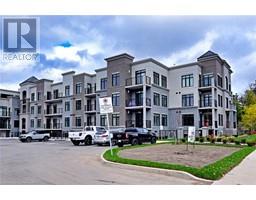990 GOLF LINKS Road Unit# 308 423 - Meadowlands, Ancaster, Ontario, CA
Address: 990 GOLF LINKS Road Unit# 308, Ancaster, Ontario
Summary Report Property
- MKT ID40776025
- Building TypeApartment
- Property TypeSingle Family
- StatusBuy
- Added1 weeks ago
- Bedrooms2
- Bathrooms2
- Area1270 sq. ft.
- DirectionNo Data
- Added On03 Oct 2025
Property Overview
Welcome to beautiful Meadowlands the perfect mixture of nature and modern living. Close the hwy access, Meadowlands Power Centre, Costco, Cineplex, restaurants and cute shops, you have everything you need within reach. Combined with Ancaster’s natural beauty, great schools, parks, prestigious golf courses, this location is the definition of beauty. At Ancaster Gardens, you get to enjoy maintenance free living with relatively low condo fees, great neighbours, and a quiet and spacious place to call home. This condo will be sure to impressive with over 1,270 sq ft of living space, featuring an open concept, beautiful kitchen with an island, massive living room/dining area, cozy fireplace, large bay windows, a beautiful balcony to connect you to the outdoors, a secure underground parking and locker and even a car wash! The master bedroom is massive and features his & hers closets and an elegant 4-piece en-suite. Enjoy another large bedroom and another full washroom making this place ideal for people that need the extra space. This condo is perfect for downsizers that want to stay in Ancaster, young professional and young families looking for the perfect balance of maintenance free living and location. Book a showing today and fall in love! (id:51532)
Tags
| Property Summary |
|---|
| Building |
|---|
| Land |
|---|
| Level | Rooms | Dimensions |
|---|---|---|
| Main level | Bedroom | 17'0'' x 11'10'' |
| 4pc Bathroom | Measurements not available | |
| Bedroom | 13'0'' x 9'2'' | |
| Laundry room | 5'1'' x 12'1'' | |
| 3pc Bathroom | Measurements not available | |
| Living room/Dining room | 24'9'' x 13'2'' | |
| Kitchen | 8'2'' x 17'7'' |
| Features | |||||
|---|---|---|---|---|---|
| Conservation/green belt | Balcony | Underground | |||
| None | Dishwasher | Dryer | |||
| Refrigerator | Washer | Hood Fan | |||
| Window Coverings | Central air conditioning | Car Wash | |||
| Party Room | |||||
















































