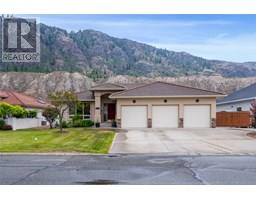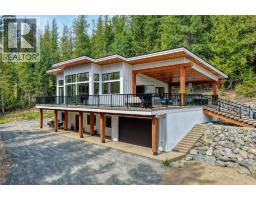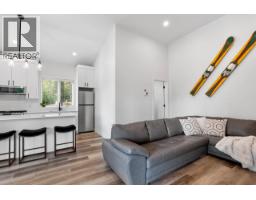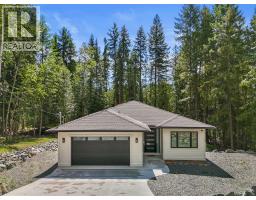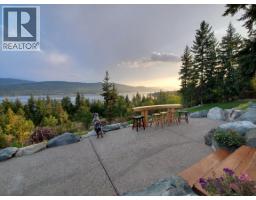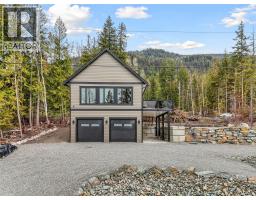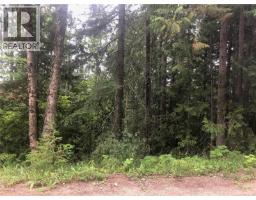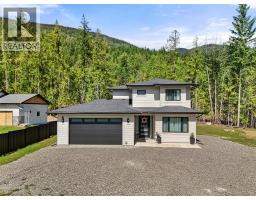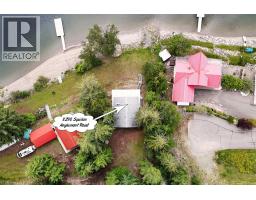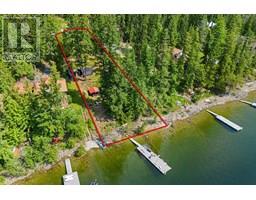2690 Fraser Road North Shuswap, Anglemont, British Columbia, CA
Address: 2690 Fraser Road, Anglemont, British Columbia
Summary Report Property
- MKT ID10358869
- Building TypeHouse
- Property TypeSingle Family
- StatusBuy
- Added7 weeks ago
- Bedrooms1
- Bathrooms2
- Area956 sq. ft.
- DirectionNo Data
- Added On09 Aug 2025
Property Overview
Welcome to Anglemont Estates in the beautiful North Shuswap. This excellent property featuring a year-round efficient carriage-style home set on .53 of an acre in two titles is a great opportunity for the imaginative homeowner/investor, as the second title could be sold or built on in future with no subdivision work required. The home consists of a comfortable 756 sq. ft. 1 bedroom fully self-contained carriage house above a large single garage/shop, with a hobby area/second bedroom (currently a model train room) and second bath on the lower level, and a 200A electrical service with separate dedicated 30A GFCI hot tub circuit breaker. There is also a separate hot-tub room, and the cutest little dollhouse on the property for the kids or grandkids. This property is all flat and useable and presents no engineering or geo-technical issues. The septic disposal is serviced/located on the adjacent property to the South. Also included is a 2001 34’ Royal Monaco Class A motorhome with Ford V-10 gasoline drivetrain. Please note dishwasher does not work at present. This is a complete turn-key package and is to be sold furnished and ready to go. Please remove shoes when showing, and do not use plumbing as the water is turned off. Quick possession is available, take advantage of this good opportunity to own in the Shuswap at an affordable price. Golf, retail, airstrip and the lake are all close by. Contact the Listing Broker for more details. (id:51532)
Tags
| Property Summary |
|---|
| Building |
|---|
| Level | Rooms | Dimensions |
|---|---|---|
| Lower level | Full bathroom | Measurements not available |
| Den | 13'0'' x 20'0'' | |
| Main level | Living room | 14'0'' x 18'0'' |
| Dining room | 12'0'' x 15'0'' | |
| Kitchen | 10'0'' x 11'0'' | |
| Full bathroom | Measurements not available | |
| Primary Bedroom | 15'0'' x 15' |
| Features | |||||
|---|---|---|---|---|---|
| Balcony | Range | Refrigerator | |||
| Washer & Dryer | |||||




















