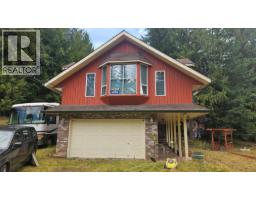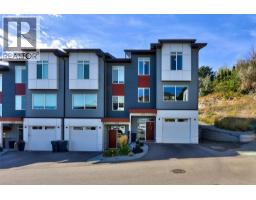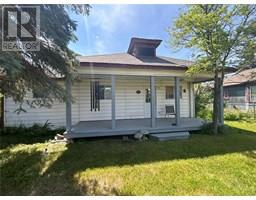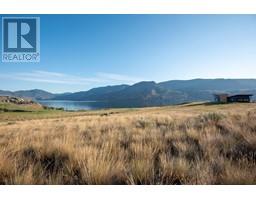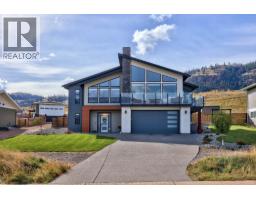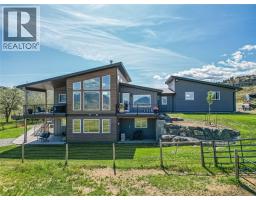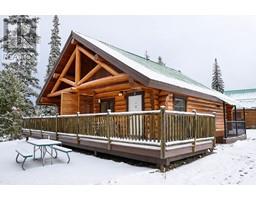3712 Navatanee Drive South Thompson Valley, Kamloops, British Columbia, CA
Address: 3712 Navatanee Drive, Kamloops, British Columbia
Summary Report Property
- MKT ID10353326
- Building TypeHouse
- Property TypeSingle Family
- StatusBuy
- Added15 weeks ago
- Bedrooms3
- Bathrooms3
- Area2889 sq. ft.
- DirectionNo Data
- Added On23 Jun 2025
Property Overview
This high-quality immaculate and extensively updated home is in a prime location on the 4th fairway of this 18 hole Championship layout. Updates include kitchen finishings, flooring, paint, furnace/AC in 2023, and more, and the easy-care and long-lasting stucco exterior and concrete tile roof make exterior maintenance easy. The open main floor plan features a large living/dining room with gas fireplace and room for a variety of furniture configurations. The generous kitchen includes granite counters, a butcher-block island/breakfast bar, walk-in pantry, and access to the rear deck and yard area. The spacious king bed-size primary bedroom features a large walk-in closet/dressing area, and a 3-piece ensuite. There is also a second full bedroom on the main floor, and a main floor laundry area with a large laundry tub, stacking washer/dryer configuration, and access to the 3-car garage. The lower level features a huge recreation/family room area complete with wet bar, the third bedroom, full bath, and a large den/flexroom. The basement also has walk-out exterior access with suite potential for a live-in/immediate family situation. The 3 car garage and large driveway makes parking for multiple vehicles a breeze. The beautiful fenced rear yard features a large deck with permanent vinyl plank finishing, a gas connection for the grill, raised bed gardens, and a beautiful view to the South Thompson Valley hills. All msmts are approximate and should be verified if critical. (id:51532)
Tags
| Property Summary |
|---|
| Building |
|---|
| Level | Rooms | Dimensions |
|---|---|---|
| Basement | 4pc Bathroom | Measurements not available |
| Den | 21' x 13' | |
| Bedroom | 10' x 10' | |
| Recreation room | 37' x 20' | |
| Main level | 3pc Ensuite bath | Measurements not available |
| 4pc Bathroom | Measurements not available | |
| Laundry room | 9' x 6' | |
| Bedroom | 11' x 10' | |
| Primary Bedroom | 14' x 12' | |
| Kitchen | 12' x 9' | |
| Dining room | 13'10'' x 11' | |
| Living room | 15' x 13' |
| Features | |||||
|---|---|---|---|---|---|
| Attached Garage(3) | Range | Refrigerator | |||
| Dishwasher | Microwave | Washer & Dryer | |||
| Central air conditioning | |||||















































