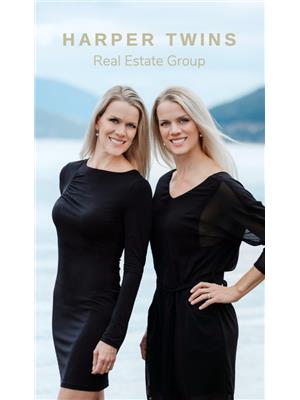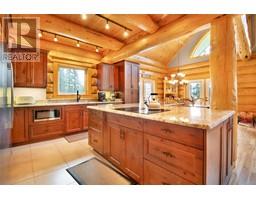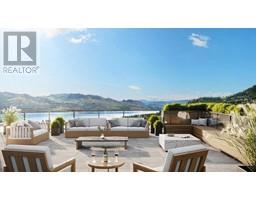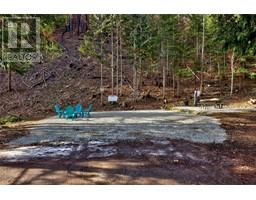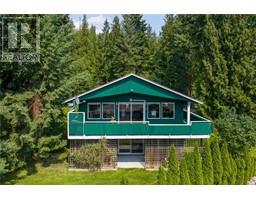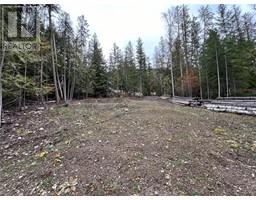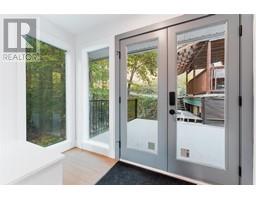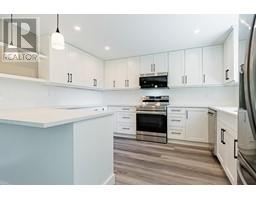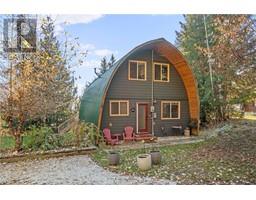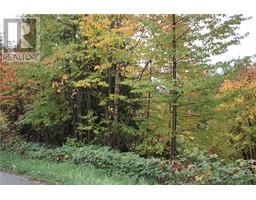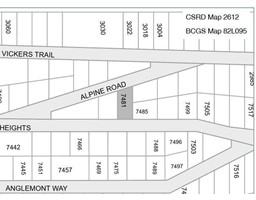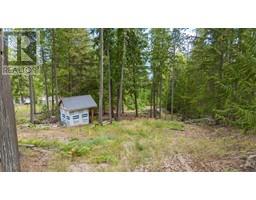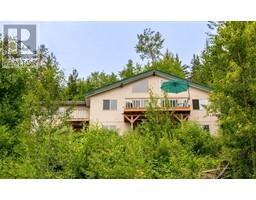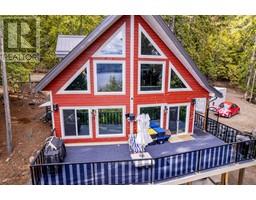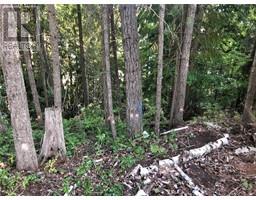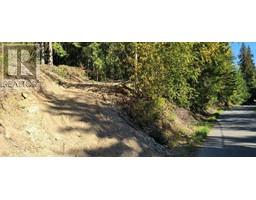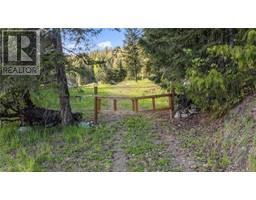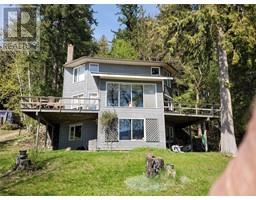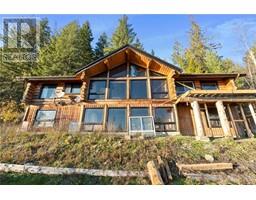7264 Estate Close North Shuswap, Anglemont, British Columbia, CA
Address: 7264 Estate Close, Anglemont, British Columbia
Summary Report Property
- MKT ID10304096
- Building TypeHouse
- Property TypeSingle Family
- StatusBuy
- Added11 weeks ago
- Bedrooms3
- Bathrooms2
- Area1642 sq. ft.
- DirectionNo Data
- Added On09 Feb 2024
Property Overview
BEAUTIFUL, MODERN, PRIVATE LIKE-NEW HOME IN THE NORTH SHUSWAP! Investment opportunity and/or mortgage helper! The perfect place to call home or to use as that special Shuswap getaway oasis! This 2021 built home on 0.33 acres with 3 bedrooms, 2 bathrooms & a modern farmhouse aesthetic has all that you're looking for! This gorgeous home includes two suites to rent out! Main Level Features: Beautiful finishes throughout, including gorgeous ""Voyage II - Oak"" vinyl flooring, large white farmhouse sink, quartz counter (bathroom), open-concept kitchen/dining/living room with vaulted ceiling and a cozy WETT Certified wood stove, two sets of sliding doors with direct access to the sundeck & the covered deck. An abundance of natural light floods the main level! Primary bedroom, 2nd bedroom & main 4-piece bathroom complete this floor. Lower Level Features: 3rd bedroom, full 4-piece bathroom, large rec room w/ kitchenette, laundry. Walk-out basement with separate entrance and access to yard. Use the lower level as a 1 Bedroom 1 Bathroom Suite - a great mortgage helper! Excellent flow & use of space throughout this lovely home. Enjoy a morning coffee or relax w/ a glass of wine in the evenings on the 270 sqft covered deck with lakeview! Property feels private, relaxing & serene. Shed available for storage - perfect place to park those paddle boards! Come and enjoy the incredible surrounding outdoor recreation that the Shuswap is just a little famous for! YOUR OWN SHUSWAP OASIS AWAITS! (id:51532)
Tags
| Property Summary |
|---|
| Building |
|---|
| Level | Rooms | Dimensions |
|---|---|---|
| Basement | Recreation room | 18'4'' x 21'8'' |
| 3pc Bathroom | 9'2'' x 9'2'' | |
| Bedroom | 12' x 8' | |
| Main level | Bedroom | 12' x 8' |
| Foyer | 3'1'' x 7'5'' | |
| 4pc Bathroom | 8'5'' x 5'2'' | |
| Primary Bedroom | 12' x 11' | |
| Living room | 12'8'' x 13' | |
| Dining room | 8'6'' x 9' | |
| Kitchen | 10'2'' x 9'4'' |
| Features | |||||
|---|---|---|---|---|---|
| Treed | Sloping | Other | |||
| Refrigerator | Dishwasher | Dryer | |||
| Range - Electric | Washer | ||||




































