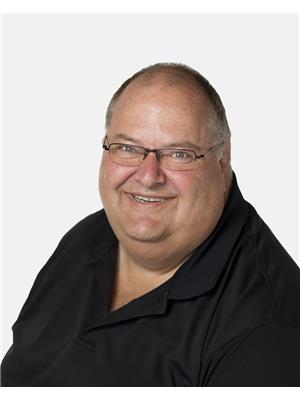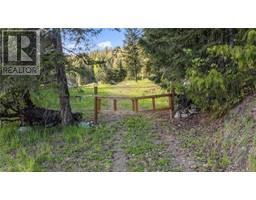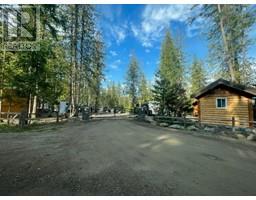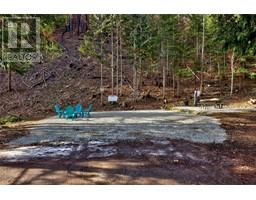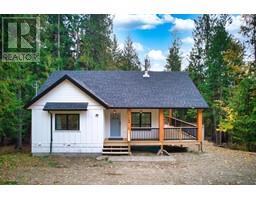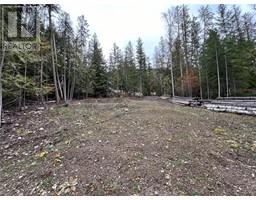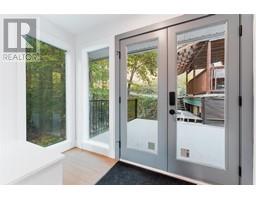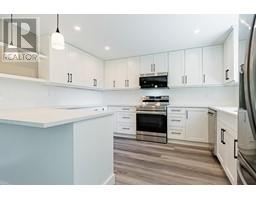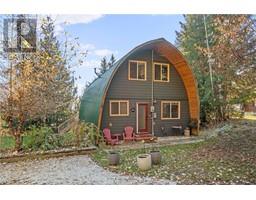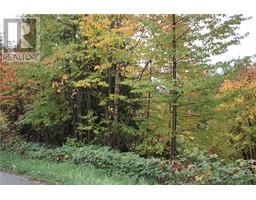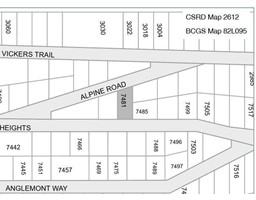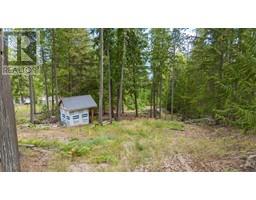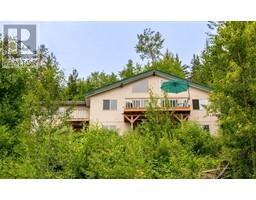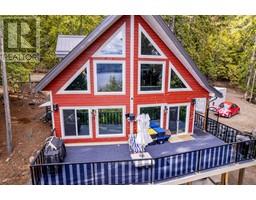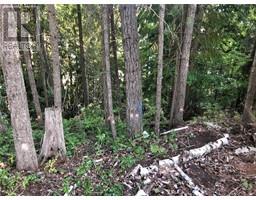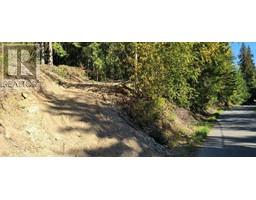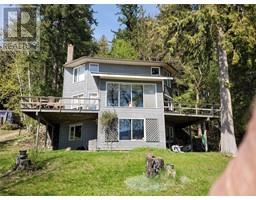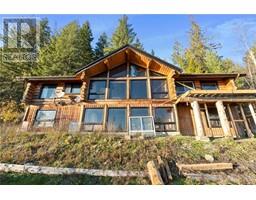7280 Birch Close, North Shuswap, Anglemont, British Columbia, CA
Address: 7280 Birch Close,, Anglemont, British Columbia
3 Beds3 Baths2268 sqftStatus: Buy Views : 481
Price
$499,000
Summary Report Property
- MKT ID10280893
- Building TypeHouse
- Property TypeSingle Family
- StatusBuy
- Added35 weeks ago
- Bedrooms3
- Bathrooms3
- Area2268 sq. ft.
- DirectionNo Data
- Added On26 Aug 2023
Property Overview
This well-maintained, fully furnished home is nestled on a private cul-de-sac in Anglemont, offering tranquility and breathtaking lake views. Enjoy capturing the vibrant colors of stunning sunsets from your large west-facing deck. The open concept design creates a spacious and inviting atmosphere throughout. With a double garage, there is ample space for vehicles and storage. Perfectly situated close to the lake, this property provides limitless opportunities for water activities and outdoor recreation. Priced to sell, this home is move-in ready - don't miss your chance to make it your own! Call now to schedule a viewing. (id:51532)
Tags
| Property Summary |
|---|
Property Type
Single Family
Building Type
House
Storeys
1
Square Footage
2268 sqft
Title
Freehold
Neighbourhood Name
North Shuswap
Land Size
0.25 ac|under 1 acre
Built in
1990
Parking Type
Attached Garage(2)
| Building |
|---|
Bathrooms
Total
3
Interior Features
Appliances Included
Dryer - Electric, Refrigerator, Washer, Gas stove(s), Dishwasher
Flooring
Laminate
Basement Features
Walk out
Basement Type
Full (Finished)
Building Features
Features
Private setting, Treed, Wooded area, Corner Site, Visual exposure, Flat site, Level
Foundation Type
Concrete
Architecture Style
Ranch
Square Footage
2268 sqft
Fire Protection
Smoke Detectors
Structures
Sundeck, Deck, Workshop
Heating & Cooling
Heating Type
Baseboard heaters
Utilities
Utility Sewer
Septic System
Water
Government Managed
Exterior Features
Exterior Finish
Wood siding
Neighbourhood Features
Community Features
Quiet Area
Amenities Nearby
Golf Course, Recreation, Shopping, Airport, Schools, Park
Parking
Parking Type
Attached Garage(2)
Total Parking Spaces
2
| Level | Rooms | Dimensions |
|---|---|---|
| Basement | Full bathroom | 17 ft x 10 ft ,7 in |
| Storage | 24 ft ,10 in x 224 ft ,3 in | |
| Bedroom | 12 ft ,6 in x 17 ft | |
| Recreational, Games room | 31 ft ,5 in x 17 ft ,5 in | |
| Main level | Living room | 17 ft ,9 in x 17 ft ,10 in |
| Kitchen | 13 ft ,10 in x 11 ft ,6 in | |
| Primary Bedroom | 13 ft ,4 in x 10 ft ,5 in | |
| Bedroom | 9 ft ,8 in x 11 ft ,2 in | |
| Full bathroom | 7 ft ,4 in x 11 ft ,2 in | |
| Full ensuite bathroom | 6 ft ,11 in x 6 ft ,7 in | |
| Dining room | 13 ft ,10 in x 6 ft ,3 in |
| Features | |||||
|---|---|---|---|---|---|
| Private setting | Treed | Wooded area | |||
| Corner Site | Visual exposure | Flat site | |||
| Level | Attached Garage(2) | Dryer - Electric | |||
| Refrigerator | Washer | Gas stove(s) | |||
| Dishwasher | Walk out | ||||




















































