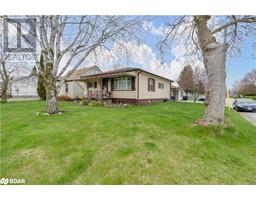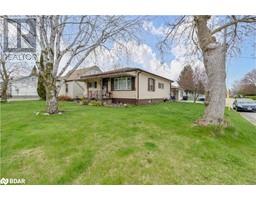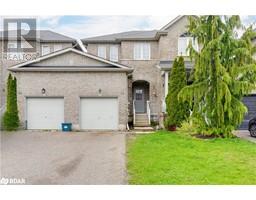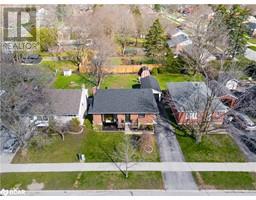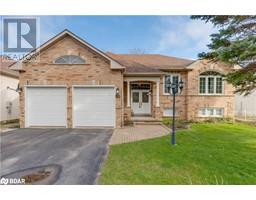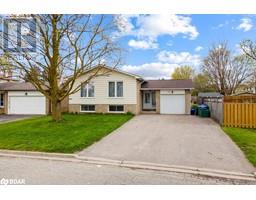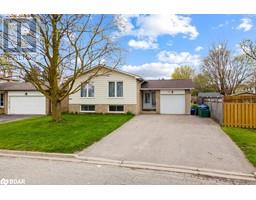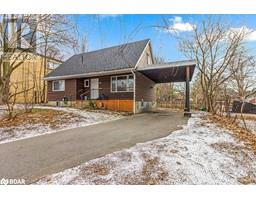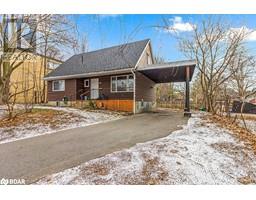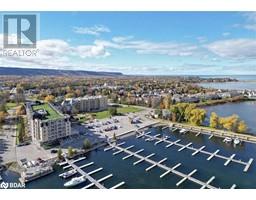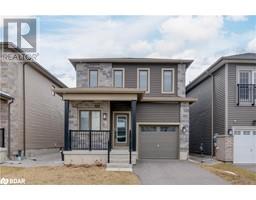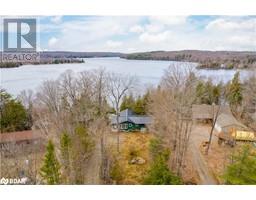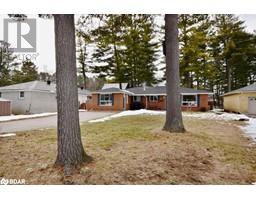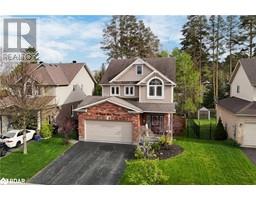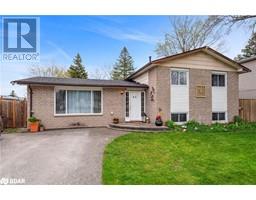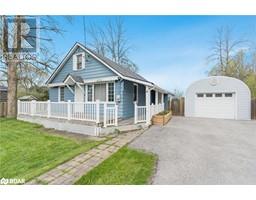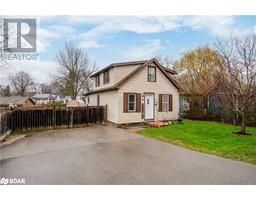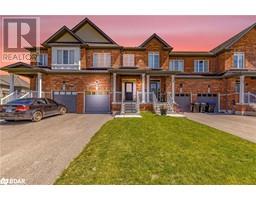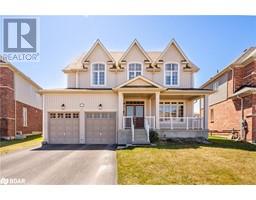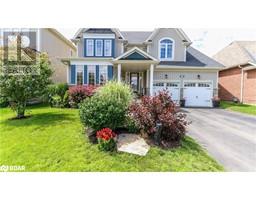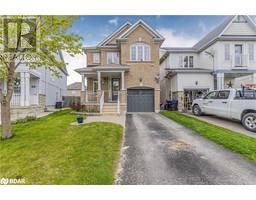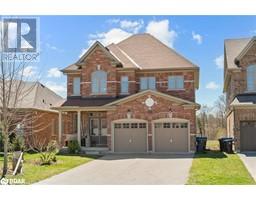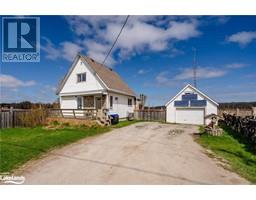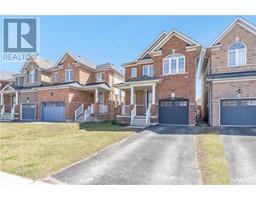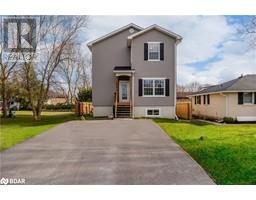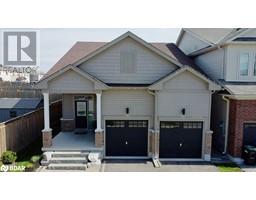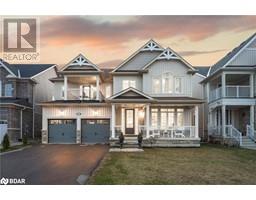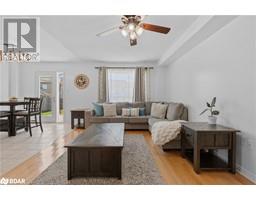26 TRUAX Crescent ES10 - Angus, Angus, Ontario, CA
Address: 26 TRUAX Crescent, Angus, Ontario
Summary Report Property
- MKT ID40574396
- Building TypeHouse
- Property TypeSingle Family
- StatusBuy
- Added2 weeks ago
- Bedrooms3
- Bathrooms2
- Area1727 sq. ft.
- DirectionNo Data
- Added On02 May 2024
Property Overview
Discover the perfect family home in a welcoming, family-oriented neighbourhood, conveniently located minutes from schools, lush parks, and essential amenities. This 2-storey home is linked underground, sharing no common walls with neighbours and features easy to maintain laminate and tile floors throughout the entire home, ideal for allergy suffers. The open-concept main floor is designed for modern living, offering a seamless flow between spaces perfect for both entertaining and daily life. The kitchen, complete with new countertops, tiled backsplash and newer stainless steel appliances and a practical walk-out to the rear yard patio, extending your living space outdoors, ideal for al fresco dining and gatherings. The hardwood staircase leads to the upper level offering 3 comfortable bedrooms, with the primary benefitting from a walk-in closet and renovated semi-ensuite bathroom. Additional living space is found in the fully finished basement, which includes two recreation room areas and a 3-piece bathroom, providing plenty of options for a home office, playroom, or a separate guest area. Outside, the fenced backyard ensures privacy and security, featuring a garden shed for additional storage and ample space for children to play and adults to relax. Whether you're gardening, hosting friends, or simply enjoying a quiet afternoon, this backyard has everything you need. This home combines functionality with charm, making it an excellent choice for anyone looking to create lasting memories in a vibrant and supportive community. (id:51532)
Tags
| Property Summary |
|---|
| Building |
|---|
| Land |
|---|
| Level | Rooms | Dimensions |
|---|---|---|
| Second level | 3pc Bathroom | 6'8'' x 9'2'' |
| Primary Bedroom | 10'0'' x 18'5'' | |
| Bedroom | 12'3'' x 10'2'' | |
| Bedroom | 11'7'' x 13'1'' | |
| Basement | Recreation room | 9'5'' x 12'2'' |
| Recreation room | 11'9'' x 11'11'' | |
| 3pc Bathroom | 7'10'' x 4'11'' | |
| Main level | Living room | 12'3'' x 12'1'' |
| Family room | 12'8'' x 10'1'' | |
| Kitchen | 11'1'' x 10'8'' |
| Features | |||||
|---|---|---|---|---|---|
| Automatic Garage Door Opener | Attached Garage | Dishwasher | |||
| Dryer | Refrigerator | Stove | |||
| Washer | Hood Fan | Window Coverings | |||
| Garage door opener | Central air conditioning | ||||




















































