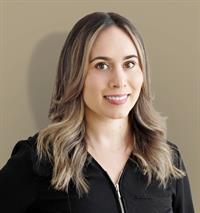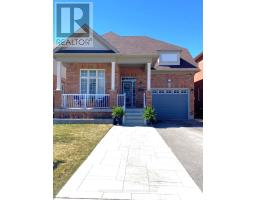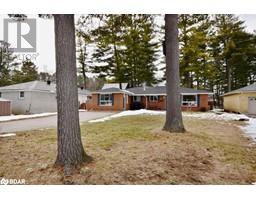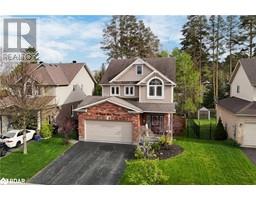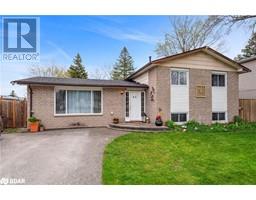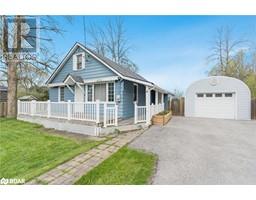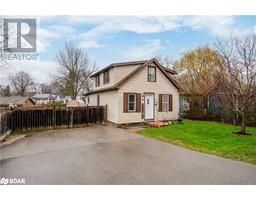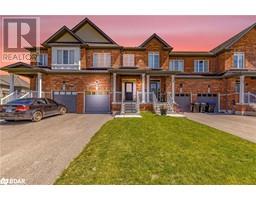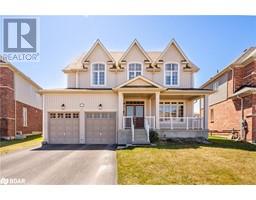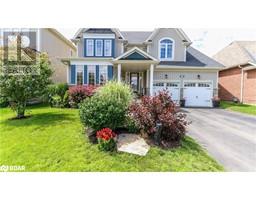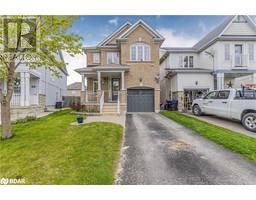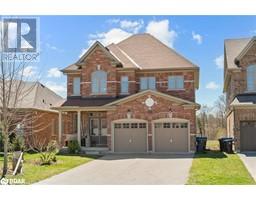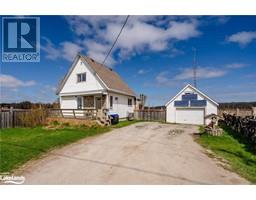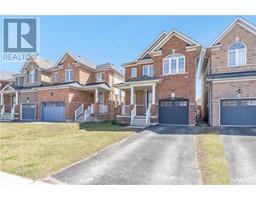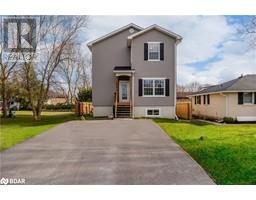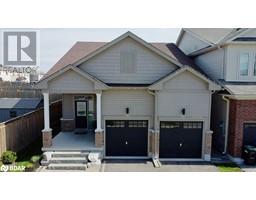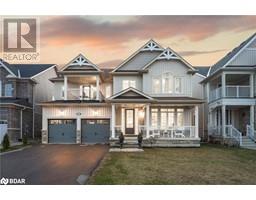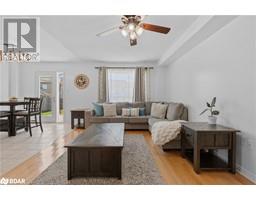478 GREENWOOD DRIVE Drive ES10 - Angus, Angus, Ontario, CA
Address: 478 GREENWOOD DRIVE Drive, Angus, Ontario
Summary Report Property
- MKT ID40568101
- Building TypeHouse
- Property TypeSingle Family
- StatusBuy
- Added2 weeks ago
- Bedrooms4
- Bathrooms3
- Area1910 sq. ft.
- DirectionNo Data
- Added On04 May 2024
Property Overview
Immaculate 2017 Lancaster built bungaloft! Over 3000 sq ft of available living space, located minutes to schools, parks, amenities & just a short drive to Barrie and Alliston. Open concept living at its finest, boasting a spacious main floor living room with vaulted ceilings and a gas fireplace! You will love entertaining in this modern kitchen that has an island, gorgeous granite countertops and a stylish tile backsplash. Hardwood floors throughout! Enjoy the convenience of having a main floor master bedroom with a large walk-in closet and an updated spa like 4 piece ensuite featuring granite countertops. You will find a second large main floor bedroom that can also be used as an office. Upstairs offers a unique loft living space that has endless possibilities and two bedrooms that connect to a lovely jack and Jill bathroom! The lower level is spacious and bright with a rough in for 4th bathroom - just awaiting for your finishing touches. Extras include main floor laundry, a heated garage with easily accessible storage loft and work bench, upgraded a/c (2019), fence and oversized gates (2019), large shed (2019), extended stamped concrete driveway and interlock landscaping(2020), gorgeous gardens and mature fruit trees. (id:51532)
Tags
| Property Summary |
|---|
| Building |
|---|
| Land |
|---|
| Level | Rooms | Dimensions |
|---|---|---|
| Second level | 5pc Bathroom | Measurements not available |
| Loft | 18'3'' x 10'0'' | |
| Bedroom | 12'6'' x 10'11'' | |
| Bedroom | 14'7'' x 11'11'' | |
| Basement | Other | 47'11'' x 29'6'' |
| Main level | Laundry room | 6'9'' x 5'6'' |
| 4pc Bathroom | 10'11'' x 5'5'' | |
| Bedroom | 14'0'' x 10'11'' | |
| Full bathroom | 11'6'' x 5'1'' | |
| Primary Bedroom | 16'0'' x 11'11'' | |
| Kitchen | 10'0'' x 9'4'' | |
| Dining room | 10'0'' x 8'11'' | |
| Living room | 17'3'' x 11'10'' | |
| Foyer | 20'2'' x 7'1'' |
| Features | |||||
|---|---|---|---|---|---|
| Attached Garage | Dishwasher | Dryer | |||
| Microwave | Refrigerator | Stove | |||
| Washer | Central air conditioning | ||||































