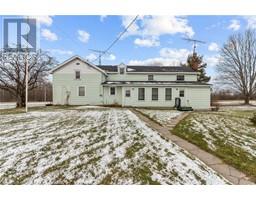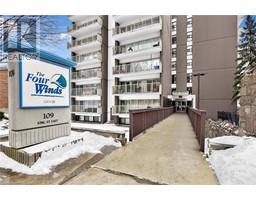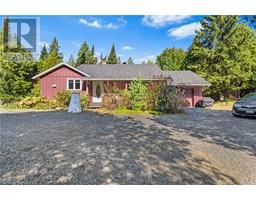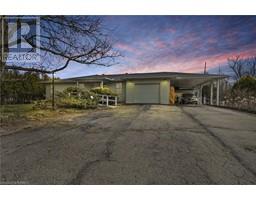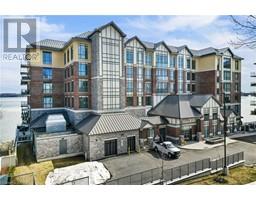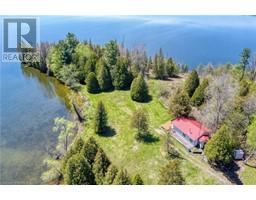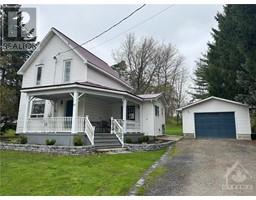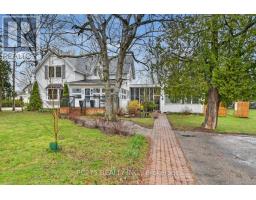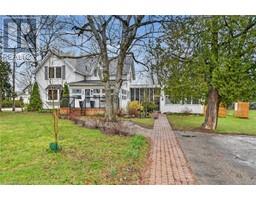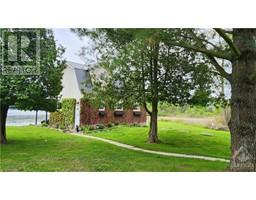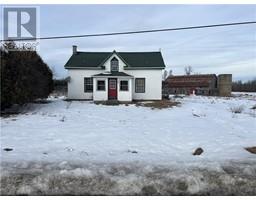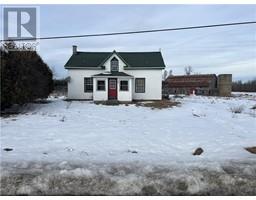17 SARAH Street Athens, Athens, Ontario, CA
Address: 17 SARAH Street, Athens, Ontario
Summary Report Property
- MKT ID40550231
- Building TypeHouse
- Property TypeSingle Family
- StatusBuy
- Added3 weeks ago
- Bedrooms4
- Bathrooms2
- Area1002 sq. ft.
- DirectionNo Data
- Added On07 May 2024
Property Overview
Welcome to the village of Athens. This 2 + 2 Bedroom brick bungalow with attached garage sits on a lovely treed lot. Upon entering you will be amazed at how spacious this home is. The large eat-in kitchen with plenty of counter /cabinetry is bright and overlooks the beautiful back yard. It’s great for entertaining family and guests. Having 2 bedrooms on the main level and an additional 2 on the lower level provides plenty of room for the growing family. The main level has a 4 piece bath and the lower level has a 3 piece bath, a large rec room, laundry and an abundance of storage. Enjoy your down time on the large back deck watching and listening to the birds and babbling brook (on the neighbouring property).You will enjoy the serenity of this oasis. Be sure to schedule a viewing and see for yourself . Its a short leisurely walk to all village amenities. An easy commute to Brockville and surrounding areas. (id:51532)
Tags
| Property Summary |
|---|
| Building |
|---|
| Land |
|---|
| Level | Rooms | Dimensions |
|---|---|---|
| Basement | Storage | 14'11'' x 22'5'' |
| Cold room | 5'11'' x 4'11'' | |
| Recreation room | 19'0'' x 26'5'' | |
| Laundry room | 5'9'' x 9'6'' | |
| 3pc Bathroom | 8'2'' x 4'0'' | |
| Bedroom | 11'5'' x 9'4'' | |
| Bedroom | 13'7'' x 11'5'' | |
| Main level | Bedroom | 11'1'' x 11'4'' |
| Primary Bedroom | 11'1'' x 11'4'' | |
| Foyer | 7'5'' x 15'9'' | |
| 4pc Bathroom | 7'6'' x 6'4'' | |
| Living room | 19'0'' x 12'6'' | |
| Dining room | 8'9'' x 9'11'' | |
| Kitchen | 13'8'' x 13'7'' |
| Features | |||||
|---|---|---|---|---|---|
| Country residential | Attached Garage | Garage door opener | |||
| None | |||||








































