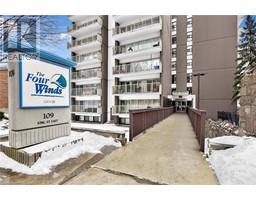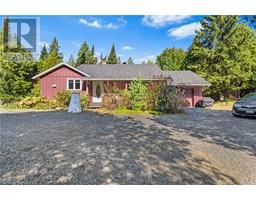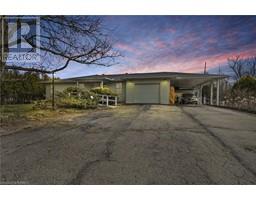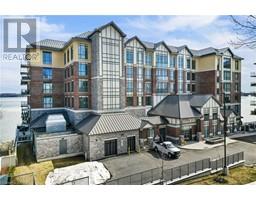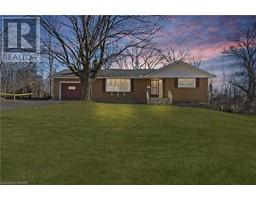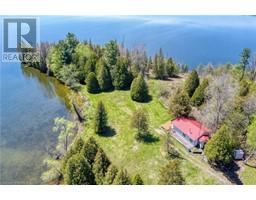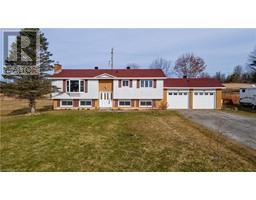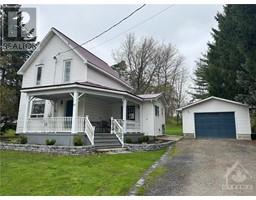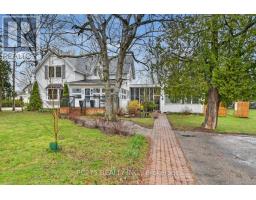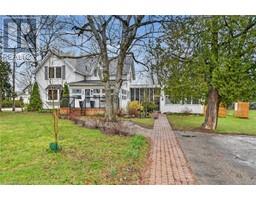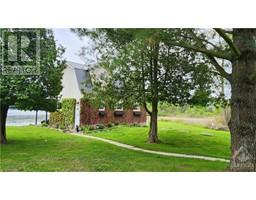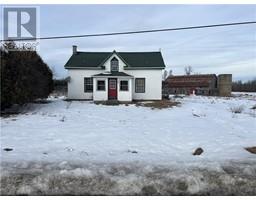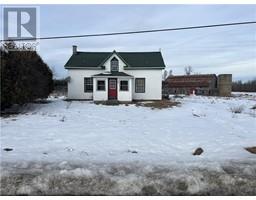518 COUNTY RD 42 Road Athens, Athens, Ontario, CA
Address: 518 COUNTY RD 42 Road, Athens, Ontario
Summary Report Property
- MKT ID40532335
- Building TypeHouse
- Property TypeSingle Family
- StatusBuy
- Added16 weeks ago
- Bedrooms3
- Bathrooms2
- Area2214 sq. ft.
- DirectionNo Data
- Added On24 Jan 2024
Property Overview
Welcome to 518 County Road 42. Situated a short distance north of the village of Athens this 140+/- acre property with a pond consist of 4 separate parcels. The 1½ storey 4 bedroom farmhouse is laid out to accommodate 2 families (or inlaw suite) with 2 kitchens , 2 bathrooms and separate entrances. Live in one side and rent the other side out .Outside you will find a detached 24 x 50 detached garage ( a dream ) for the hobbyist or for storing all your families toys and 2 additional garages/storage buildings. The open land (fields) currently are hay and the forest is mixed hardwoods. Whether your dream is a hobby farm, horses, hunting,or hiking this property is great for the outdoor enthusiast/ homesteader. There is a lot of road frontage so you may want to explore severance possibilities. Start your day with your morning coffee in the heated porch or on the pool deck overlooking your property. Here is an opportunity you will want to explore. Freedom to roam as you please and grow your own food now that's a satisfying thought. Add this property to your list to view. 24 hours notice please. (id:51532)
Tags
| Property Summary |
|---|
| Building |
|---|
| Land |
|---|
| Level | Rooms | Dimensions |
|---|---|---|
| Second level | Sitting room | 15'0'' x 17'5'' |
| Bedroom | 17'6'' x 7'4'' | |
| Bedroom | 17'6'' x 16'2'' | |
| Primary Bedroom | 15'2'' x 17'5'' | |
| 4pc Bathroom | 8'2'' x 7'0'' | |
| Main level | Sunroom | 23'5'' x 7'5'' |
| Living room | 10'11'' x 17'4'' | |
| Dinette | 9'4'' x 12'1'' | |
| Kitchen | 12'9'' x 5'4'' | |
| 4pc Bathroom | 8'7'' x 7'4'' | |
| Family room | 17'1'' x 23'10'' | |
| Kitchen/Dining room | 15'5'' x 11'9'' | |
| Kitchen | 11'11'' x 12'2'' |
| Features | |||||
|---|---|---|---|---|---|
| Country residential | Detached Garage | Dishwasher | |||
| Refrigerator | Stove | None | |||




















































