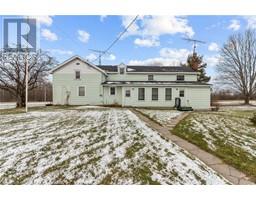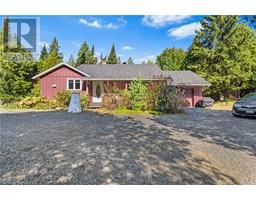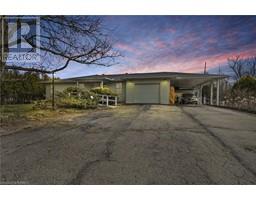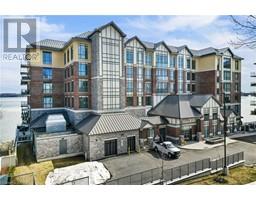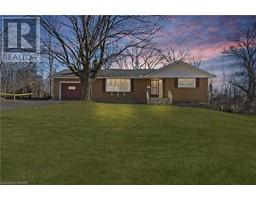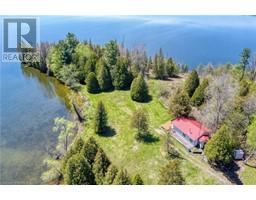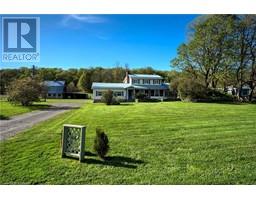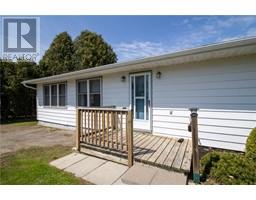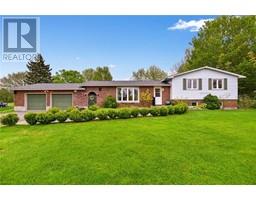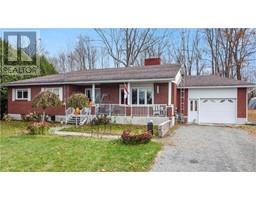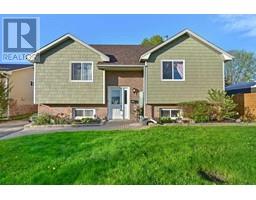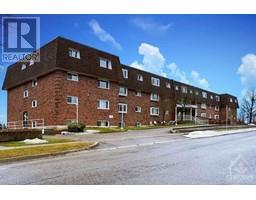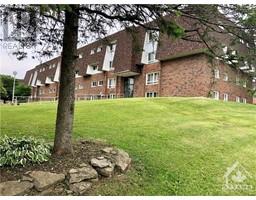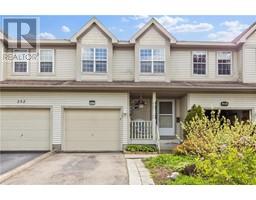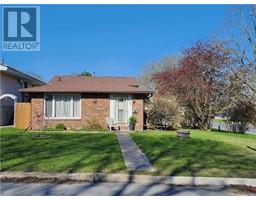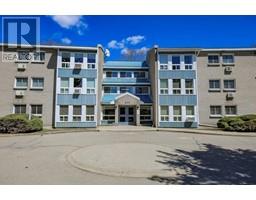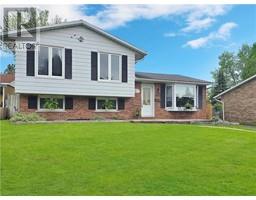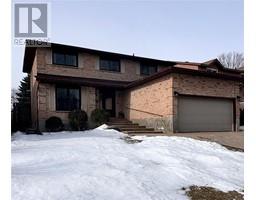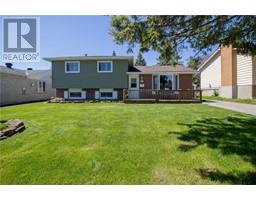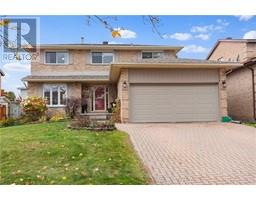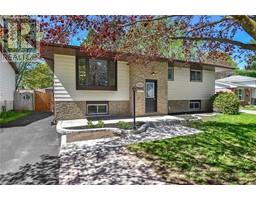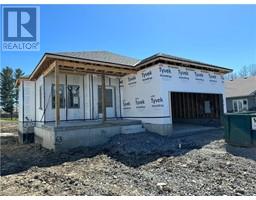109 KING Street Unit# 606 Brockville, Brockville, Ontario, CA
Address: 109 KING Street Unit# 606, Brockville, Ontario
Summary Report Property
- MKT ID40533693
- Building TypeApartment
- Property TypeSingle Family
- StatusBuy
- Added16 weeks ago
- Bedrooms2
- Bathrooms2
- Area1040 sq. ft.
- DirectionNo Data
- Added On26 Jan 2024
Property Overview
Welcome to The Four Winds in Brockville on Historic King Street. You will enjoy spectacular views of the majestic St Lawrence River and the downtown. Watch from your balcony or walk across the street to the waterfront and see the ships making their way to and from the Atlantic ocean. Blockhouse Island and the Train Tunnel are popular attractions and a leisurely walk to both. This is condo living at its best with access to so much. Inside this spacious 2 bedroom, 2 bath unit you will find an open concept dining/living room with the primary bedroom having an ensuite. The large floor to ceiling windows/patio door to the balcony offer plenty of natural light and unobstructed views. Explore the amenities within the Building itself (outdoor pool, exercise room, common room etc) and get to know your neighbors. There is a great social committee with an abundance of activities throughout the year. So if you are looking for affordable condo living close to all amenities then you really should consider viewing this condo at the Four Winds. I think you will be glad you did. (id:51532)
Tags
| Property Summary |
|---|
| Building |
|---|
| Land |
|---|
| Level | Rooms | Dimensions |
|---|---|---|
| Main level | 2pc Bathroom | Measurements not available |
| 4pc Bathroom | Measurements not available | |
| Foyer | 3'9'' x 6'9'' | |
| Bedroom | 16'9'' x 9'3'' | |
| Primary Bedroom | 10'8'' x 15'6'' | |
| Living room | 12'2'' x 20'4'' | |
| Dining room | 8'1'' x 9'4'' | |
| Kitchen | 7'10'' x 10'6'' |
| Features | |||||
|---|---|---|---|---|---|
| Balcony | Paved driveway | Visitor Parking | |||
| Window Coverings | Central air conditioning | Exercise Centre | |||

































