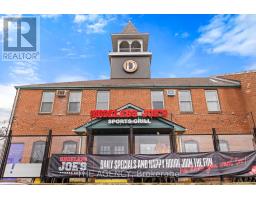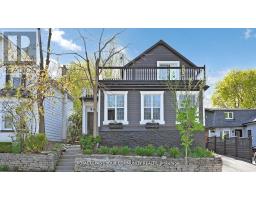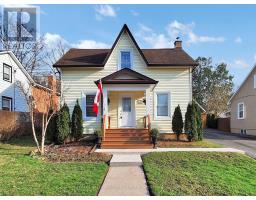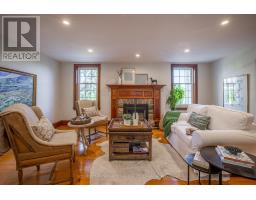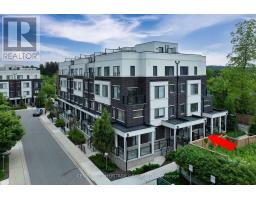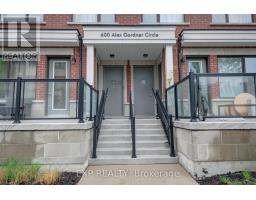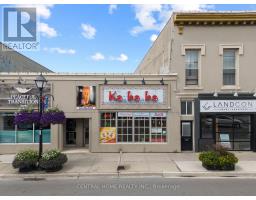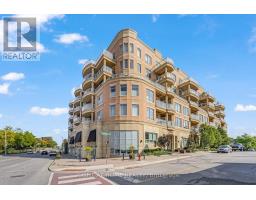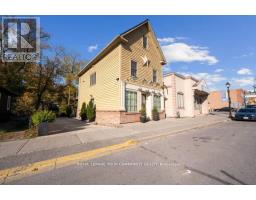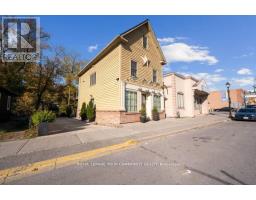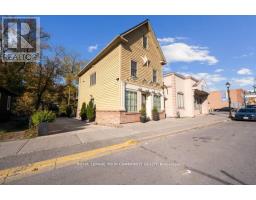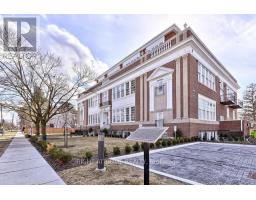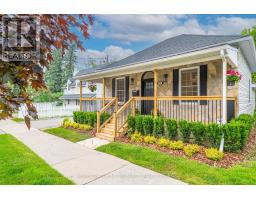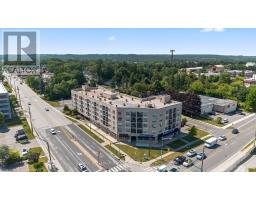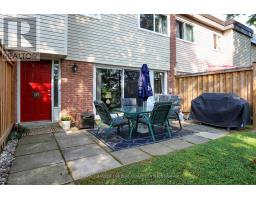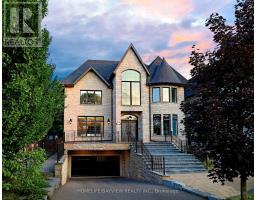26 HARRIMAN ROAD, Aurora (Aurora Village), Ontario, CA
Address: 26 HARRIMAN ROAD, Aurora (Aurora Village), Ontario
Summary Report Property
- MKT IDN12335531
- Building TypeHouse
- Property TypeSingle Family
- StatusBuy
- Added8 weeks ago
- Bedrooms3
- Bathrooms3
- Area2500 sq. ft.
- DirectionNo Data
- Added On21 Aug 2025
Property Overview
Rare, beautifully treed property offering serene natural beauty and privacy on 1.25+ Acres. Ideal for Nature Lovers. Includes a 2500 sq ft Ranch Bungalow with 3 skylights, granite counter, hardwood plank floors, overlooking Creek Fed Large Pond Attracting a Variety of Bird Species Every Year. 16' x 34' Concrete In-ground Pool with Pool Shed. Oversized Double Car Garage with Tool Room and Roughed-In EV Charger. Amazing Location Accompanying Multi Million Dollar Homes. Country Living with All the City Services. Walk to Yonge and Wellington in 11 min and Enjoy all the Amenities that Aurora Village has to offer including Transit and Go Station. Walk to Parks, as well as Aurora Public and High Schools. Many Improvements with Room to Make This Home Your Own. Room for Pickelball/Tennis court, Skating Rink+++ (id:51532)
Tags
| Property Summary |
|---|
| Building |
|---|
| Land |
|---|
| Level | Rooms | Dimensions |
|---|---|---|
| Main level | Living room | 6.67 m x 3.97 m |
| Dining room | 3.97 m x 3.08 m | |
| Kitchen | 5.23 m x 4.45 m | |
| Family room | 5.94 m x 5.24 m | |
| Primary Bedroom | 4.63 m x 3.9 m | |
| Bedroom 2 | 4.13 m x 3.94 m | |
| Bedroom 3 | 4.13 m x 3.91 m | |
| Laundry room | 3.47 m x 2.46 m |
| Features | |||||
|---|---|---|---|---|---|
| Irregular lot size | Attached Garage | Garage | |||
| Water Heater | Garburator | Garage door opener remote(s) | |||
| Alarm System | Dishwasher | Dryer | |||
| Microwave | Oven | Stove | |||
| Washer | Whirlpool | Refrigerator | |||
| Central air conditioning | |||||
















































