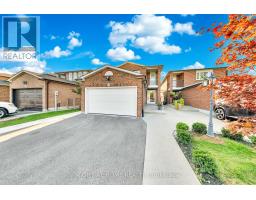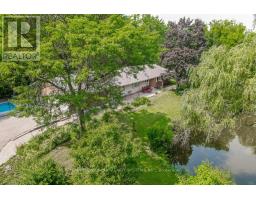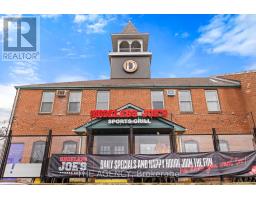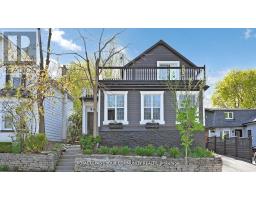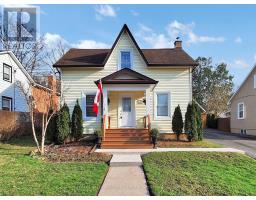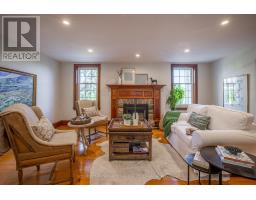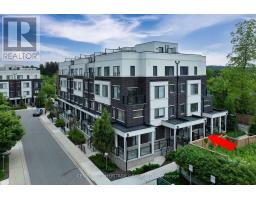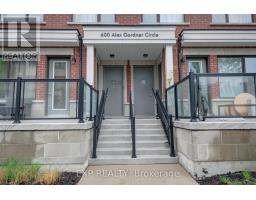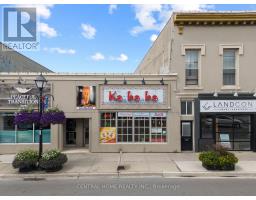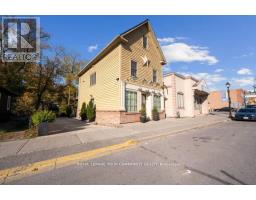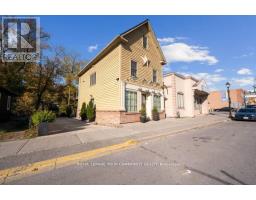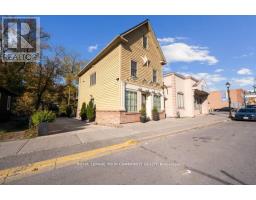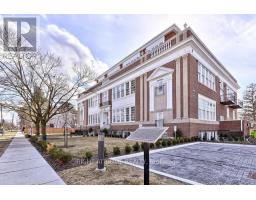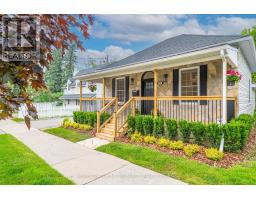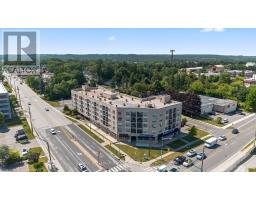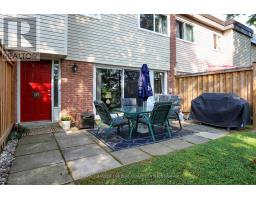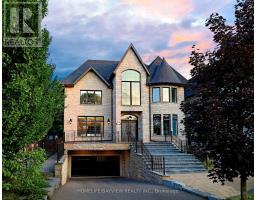704A - 15277 YONGE STREET, Aurora (Aurora Village), Ontario, CA
Address: 704A - 15277 YONGE STREET, Aurora (Aurora Village), Ontario
Summary Report Property
- MKT IDN12401128
- Building TypeApartment
- Property TypeSingle Family
- StatusBuy
- Added1 days ago
- Bedrooms1
- Bathrooms1
- Area600 sq. ft.
- DirectionNo Data
- Added On16 Oct 2025
Property Overview
Penthouse Living in Aurora ! - Experience luxury and comfort in this beautifully updated 1-bedroom, 1-bathroom penthouse condo. Recently upgraded with new LVF (Luxury Vinyl flooring)and a fresh modern paint finish, this home is move-in ready. Soaring 10-foot ceilings and 8-foot doors elevate the space, creating a bright, open and sophisticated atmosphere. The stylish kitchen features quartz countertops, pot lights, and plenty of storage, flowing seamlessly into the open living space. Step outside to your oversized balcony and enjoy breathtaking views of Aurora- perfect for morning coffee or evening sunsets. The spacious primary ensuite offers a spa-like retreat with heated marble floors, creating everyday indulgence. Don't miss this rare opportunity to own a penthouse that combines elegance, convenience, and stunning views. Located just steps from downtown Aurora, you're minutes to charming cafes, restaurants, boutique shops, parks, trails, the GO Station. Book your private showing today! (id:51532)
Tags
| Property Summary |
|---|
| Building |
|---|
| Land |
|---|
| Level | Rooms | Dimensions |
|---|---|---|
| Flat | Kitchen | 2.4 m x 0.91 m |
| Primary Bedroom | 3.35 m x 3.35 m | |
| Living room | 3.35 m x 4.88 m | |
| Dining room | 3.35 m x 4.88 m | |
| Bathroom | Measurements not available |
| Features | |||||
|---|---|---|---|---|---|
| Carpet Free | In suite Laundry | Underground | |||
| Garage | All | Dryer | |||
| Washer | Window Coverings | Central air conditioning | |||
| Security/Concierge | Exercise Centre | Party Room | |||
| Visitor Parking | Storage - Locker | ||||


























