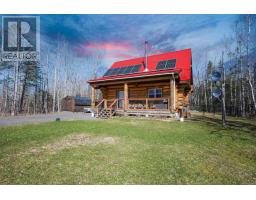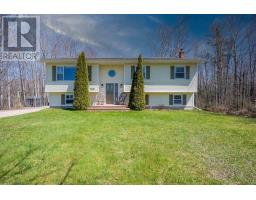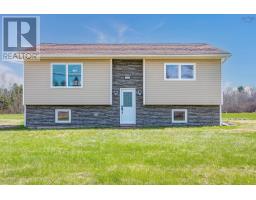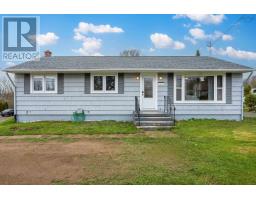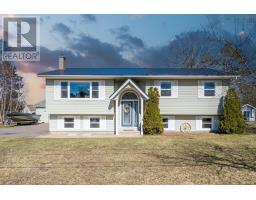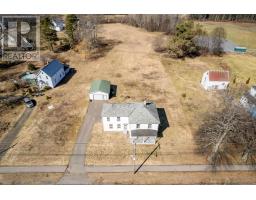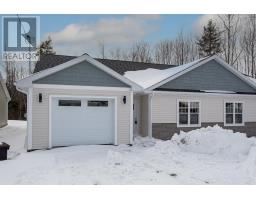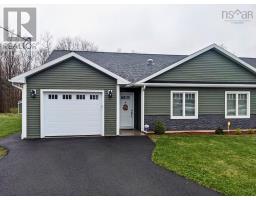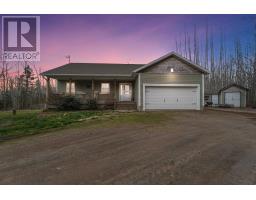2458 Highway 1, Aylesford, Nova Scotia, CA
Address: 2458 Highway 1, Aylesford, Nova Scotia
Summary Report Property
- MKT ID202401434
- Building TypeHouse
- Property TypeSingle Family
- StatusBuy
- Added16 weeks ago
- Bedrooms2
- Bathrooms1
- Area738 sq. ft.
- DirectionNo Data
- Added On24 Jan 2024
Property Overview
This delightful, well maintained two-bedroom, one-bathroom bungalow is a dream come true if you are planning on downsizing or are just starting out. A long beautiful driveway adds to the great curb appeal of this centrally located home that sits beautifully on an ¼ acre lot in the town of Aylesford. The main level features a bright efficient kitchen with the fridge and stove remaining with the property. An energy efficient heat pump is located in the living room, keeping your power bills at bay, while providing warm air in the winter and cool air on those hot valley summer days. The main level is completed with 2 bedrooms and a 4-pc bath. Although the home has electric baseboard heat throughout, the oil furnace remains on the lower level. If the new owners wish to purchase a new oil tank and switch back to oil heat in the future, the possibilities are there. The lower level is unfinished and waiting for your inspirations for any future developments. Outside is a private backyard boasting a wired 16 x 12 shed. This home is vacant and ready for a quick closing!!! Book your showing today! (id:51532)
Tags
| Property Summary |
|---|
| Building |
|---|
| Level | Rooms | Dimensions |
|---|---|---|
| Main level | Kitchen | 11.8 x 9.5 |
| Living room | 15 x 9.5 | |
| Bedroom | 12.10 x 9.5 | |
| Bedroom | 11.4 x 9.6 | |
| Bath (# pieces 1-6) | 4pc |
| Features | |||||
|---|---|---|---|---|---|
| Level | Gravel | Stove | |||
| Refrigerator | Heat Pump | ||||

























