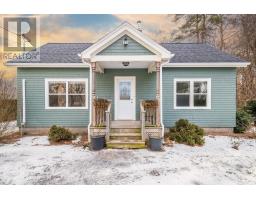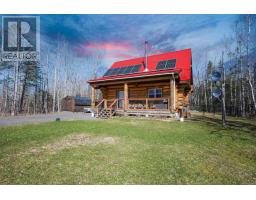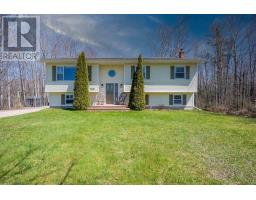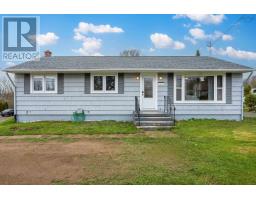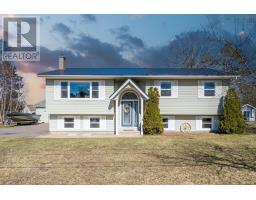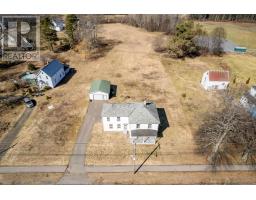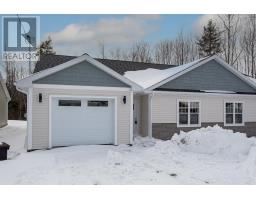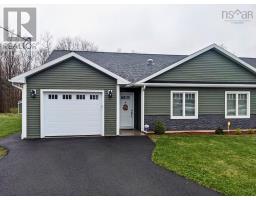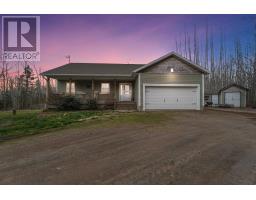3440 Highway 1, Aylesford, Nova Scotia, CA
Address: 3440 Highway 1, Aylesford, Nova Scotia
Summary Report Property
- MKT ID202409053
- Building TypeHouse
- Property TypeSingle Family
- StatusBuy
- Added2 weeks ago
- Bedrooms4
- Bathrooms2
- Area2019 sq. ft.
- DirectionNo Data
- Added On02 May 2024
Property Overview
Cute as a button! This home has been completely redone and beautifully updated inside and out over the last 5 years. An open-concept main floor living area boasts an updated, roomy kitchen with modern-colored grey cupboards contrasted nicely with light countertops and white subway tile backsplash. A large 6'x 3' island in the kitchen provides additional storage and prep space and has room for two stools, providing a great area to enjoy a quick snack. The primary bedroom has a 2 piece ensuite with an above-counter sink and an eye-catching shiplap feature wall. A second bedroom on the main level has a custom-built kids' bed with plenty of storage and areas for the kids to explore and play. The main level modernized 4pc bath completes this level. Two additional bedrooms in the lower level area are currently being used as a home gym and sports room. Warm tones continue throughout the lower level family room where your whole family will enjoy this bright spacious area. A large mudroom with wonderful storage and an aesthetically pleasing laundry room completes this level. With plumbing already roughed in you can start planning an additional lower-level bathroom. Newer flooring, updated fashionable light fixtures, dazzling accent walls, and sliding barn doors speak to the home's character. (id:51532)
Tags
| Property Summary |
|---|
| Building |
|---|
| Level | Rooms | Dimensions |
|---|---|---|
| Lower level | Family room | 15.10 x 12.10 |
| Bedroom | 13.10 x 12.8 | |
| Bedroom | 13.7 x 12.9 | |
| Laundry room | 8 x 5.5 | |
| Storage | 6.11 x 12.4 | |
| Mud room | 10.8 x 8 | |
| Utility room | 4.2 x 10.9 | |
| Main level | Kitchen | 9.9 x 12.9 |
| Dining room | 10.5 x 12.2 | |
| Living room | 13.1 x 16 | |
| Ensuite (# pieces 2-6) | 4pc | |
| Primary Bedroom | 12.7 x 11.3 | |
| Bedroom | 14 x 10.6 | |
| Bath (# pieces 1-6) | 2pc |
| Features | |||||
|---|---|---|---|---|---|
| Gravel | Stove | Dishwasher | |||
| Dryer - Electric | Washer | Microwave Range Hood Combo | |||
| Refrigerator | Heat Pump | ||||















































