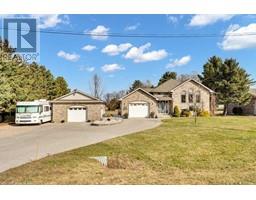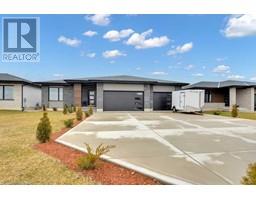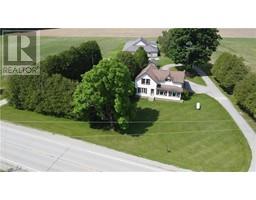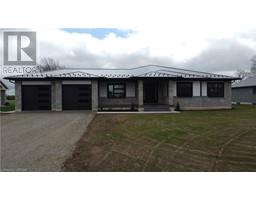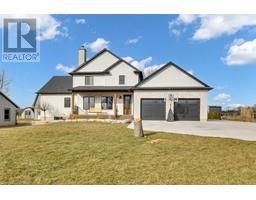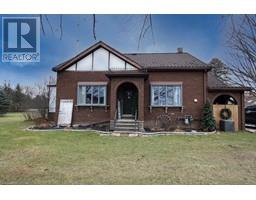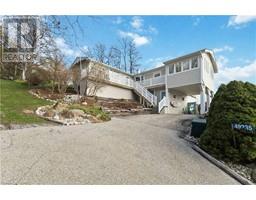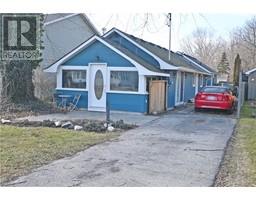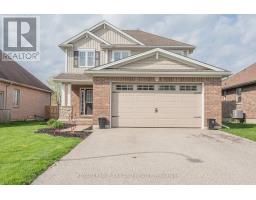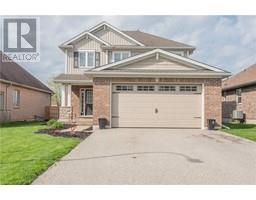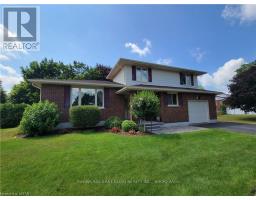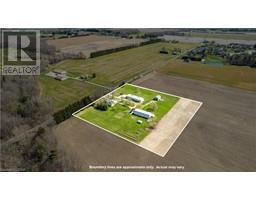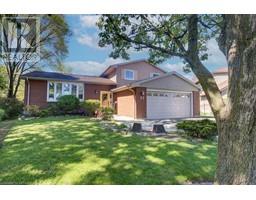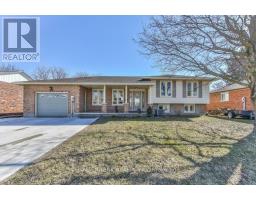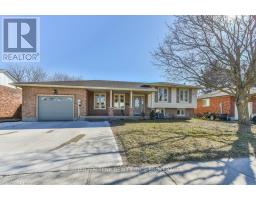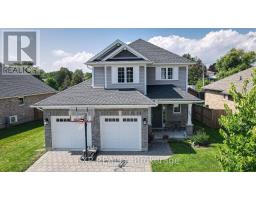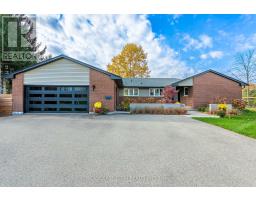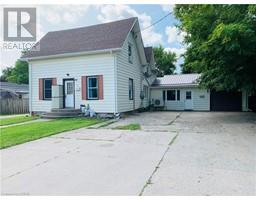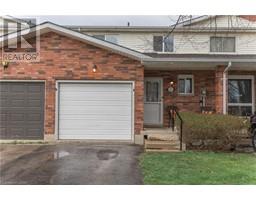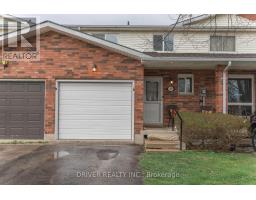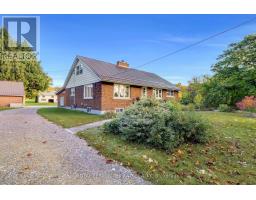29 RICHARD Court Aylmer, Aylmer, Ontario, CA
Address: 29 RICHARD Court, Aylmer, Ontario
Summary Report Property
- MKT ID40550056
- Building TypeHouse
- Property TypeSingle Family
- StatusBuy
- Added1 weeks ago
- Bedrooms5
- Bathrooms3
- Area2636 sq. ft.
- DirectionNo Data
- Added On08 May 2024
Property Overview
Welcome to 29 Richard Court Aylmer. A quality built brick Bungalow with double car attached garage and double wide paved drive. Fenced in back yard with great privacy. Open concept Kitchen with centre Island. Dining with Patio door walk out to back Yard, and Living room with gas fireplace. Three bedrooms on main floor and a fully finished lower level featuring a beautiful rec room, additional bedroom and full bathroom. High efficiency gas furnace and central air system. Located on a quiet cul-de-sac, offering little traffic and added street safety. Handy to zip out to St Thomas and London. Not far from Port Bruce for all you fishing and boating needs. This home was built in 2008 in a private community with beautiful houses all around. A great place to raise a Family. (id:51532)
Tags
| Property Summary |
|---|
| Building |
|---|
| Land |
|---|
| Level | Rooms | Dimensions |
|---|---|---|
| Lower level | Utility room | 11'0'' x 12'0'' |
| 3pc Bathroom | 10'7'' x 5'0'' | |
| Recreation room | 16'10'' x 20'2'' | |
| Bedroom | 17'8'' x 9'4'' | |
| Bedroom | 8'4'' x 20'2'' | |
| Main level | 4pc Bathroom | 4'10'' x 8'10'' |
| 4pc Bathroom | 9'1'' x 4'11'' | |
| Laundry room | 5'8'' x 6'9'' | |
| Bedroom | 11'6'' x 12'5'' | |
| Bedroom | 10'6'' x 9'10'' | |
| Primary Bedroom | 15'4'' x 15'6'' | |
| Kitchen | 15'3'' x 14'6'' | |
| Dining room | 9'4'' x 8'4'' | |
| Living room | 15'5'' x 15'2'' |
| Features | |||||
|---|---|---|---|---|---|
| Cul-de-sac | Paved driveway | Automatic Garage Door Opener | |||
| Attached Garage | Dishwasher | Dryer | |||
| Refrigerator | Stove | Washer | |||
| Garage door opener | Central air conditioning | ||||






































