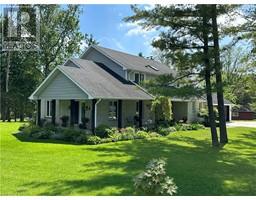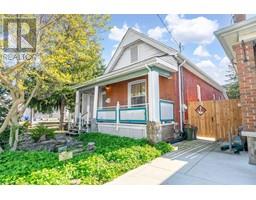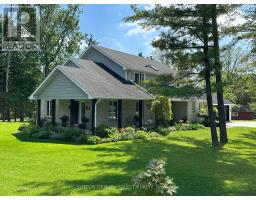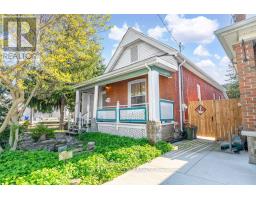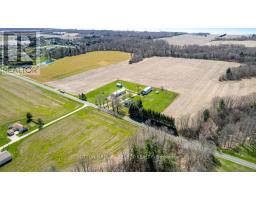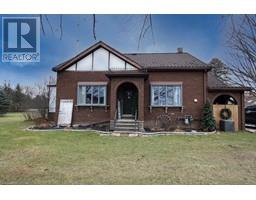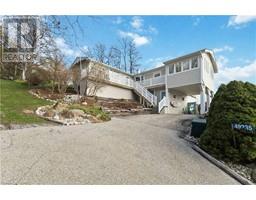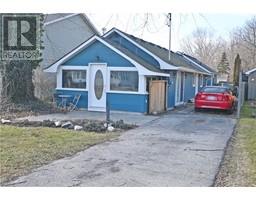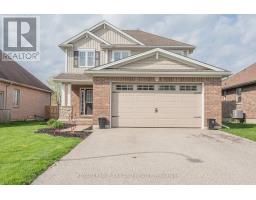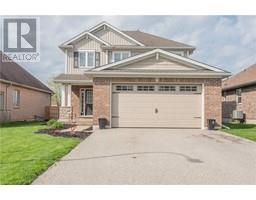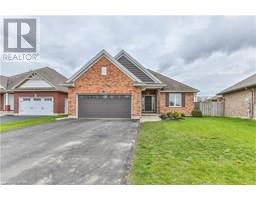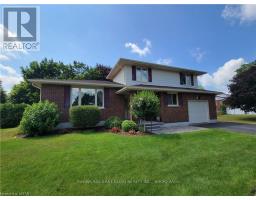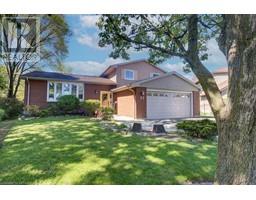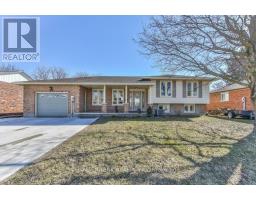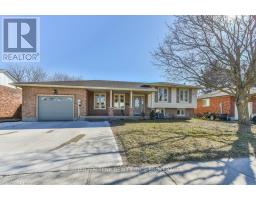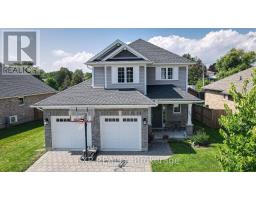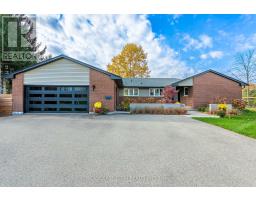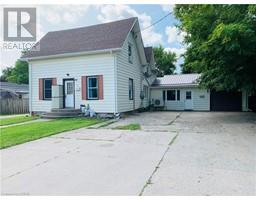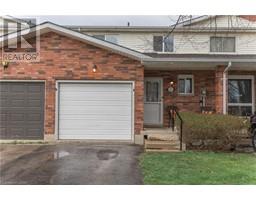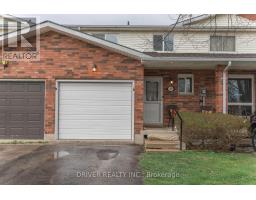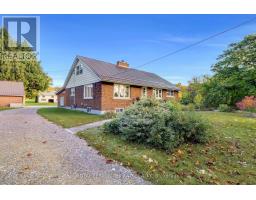48995 JAMESTOWN Line Rural Malahide, Aylmer, Ontario, CA
Address: 48995 JAMESTOWN Line, Aylmer, Ontario
Summary Report Property
- MKT ID40576948
- Building TypeHouse
- Property TypeSingle Family
- StatusBuy
- Added2 weeks ago
- Bedrooms4
- Bathrooms2
- Area1837 sq. ft.
- DirectionNo Data
- Added On02 May 2024
Property Overview
Have you been searching for a hobby farm? Great opportunity for a small acreage with general agricultural zoning is now available in Elgin County. Located less than ten minutes from the shores of Lake Erie this property has a lot to offer. 5.8 acres of land featuring an updated four bedroom home with newer shingles (2019) and new furnace, a 40x80 pack barn, 20x30 insulated kiln and newer 32x100 insulated barn with floor drains, currently operating as a fruit winery with retail store and collectible shop. Commercial building on the property has hot water on demand and two additional bathrooms and a kitchen. Zoning permits many uses, contact agent for more details, don't miss your chance to own this gem of a property priced well under the million dollar mark. Be sure to check out the YouTube Video with the link provided to see if this property could work for you. Contact listing agent for more information and book your private showing today! (id:51532)
Tags
| Property Summary |
|---|
| Building |
|---|
| Land |
|---|
| Level | Rooms | Dimensions |
|---|---|---|
| Second level | Bedroom | 11'11'' x 11'10'' |
| Bedroom | 15'1'' x 14'9'' | |
| Bedroom | 14'9'' x 12'3'' | |
| 2pc Bathroom | 14'9'' x 6'4'' | |
| Basement | Storage | 7'3'' x 5'9'' |
| Utility room | 27'5'' x 20'3'' | |
| Main level | Primary Bedroom | 13'1'' x 12'2'' |
| Living room | 18'3'' x 14'0'' | |
| Laundry room | 5'11'' x 5'9'' | |
| 4pc Bathroom | 12'2'' x 7'2'' | |
| Kitchen/Dining room | 21'3'' x 13'9'' | |
| Sunroom | 21'2'' x 8'11'' |
| Features | |||||
|---|---|---|---|---|---|
| Country residential | Sump Pump | Refrigerator | |||
| Stove | Hood Fan | None | |||



















































