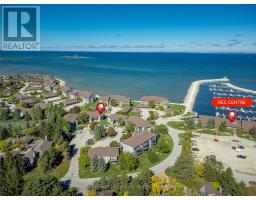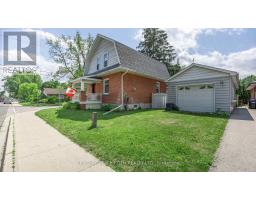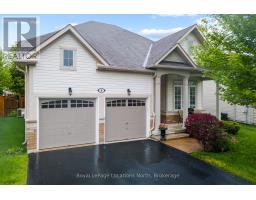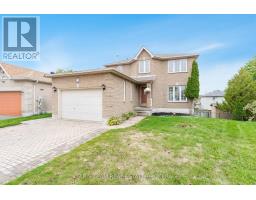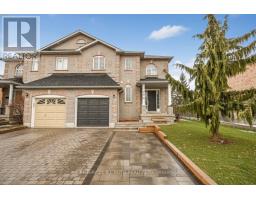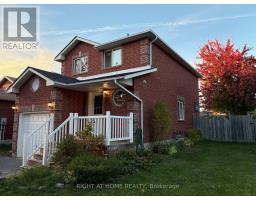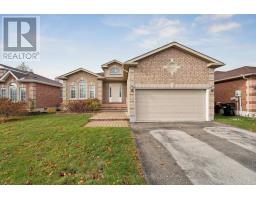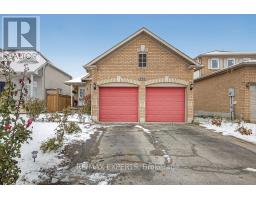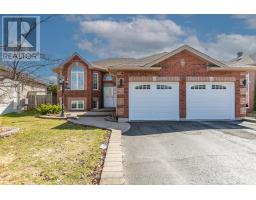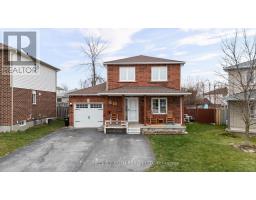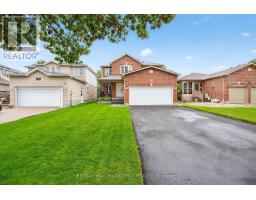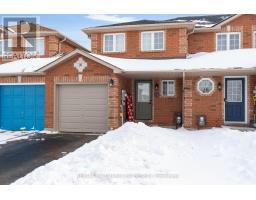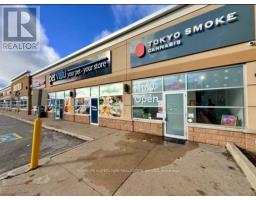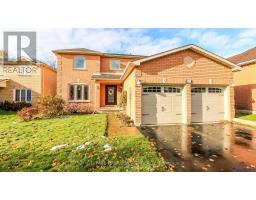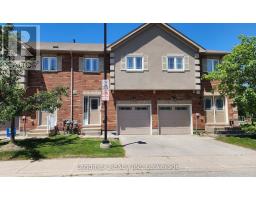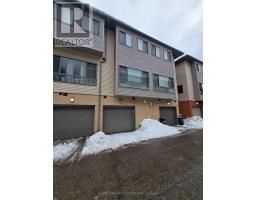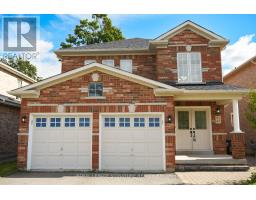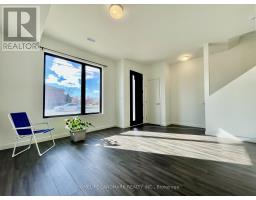281 HARVIE ROAD, Barrie (Holly), Ontario, CA
Address: 281 HARVIE ROAD, Barrie (Holly), Ontario
Summary Report Property
- MKT IDS12332234
- Building TypeHouse
- Property TypeSingle Family
- StatusBuy
- Added7 weeks ago
- Bedrooms4
- Bathrooms3
- Area1500 sq. ft.
- DirectionNo Data
- Added On28 Oct 2025
Property Overview
Set on an expansive 70' x 264' (approx. half-acre) lot, this raised bungalow presents exciting possibilities for future redevelopment or investment. Ideally located just steps from Essa Road and key commuter routes, the property offers both convenience and long-term potential.The main level features a newly renovated kitchen, while the bright, fully finished raised basement includes new flooring, oversized windows, and a flexible layout perfect for creating an in-law suite or additional living space. With wide frontage and substantial depth, the lot may offer severance or development potential (buyer to conduct own due diligence).Whether you're looking to live, invest, or build, this unique property delivers location, flexibility, and future upside. (id:51532)
Tags
| Property Summary |
|---|
| Building |
|---|
| Level | Rooms | Dimensions |
|---|---|---|
| Lower level | Bedroom 4 | 3.05 m x 3.35 m |
| Den | 7.31 m x 7.62 m | |
| Laundry room | 2.44 m x 2.74 m | |
| Main level | Bedroom | 3.96 m x 3.05 m |
| Bedroom 2 | 3.05 m x 3.05 m | |
| Bedroom 3 | 3.05 m x 3.35 m | |
| Kitchen | 6.1 m x 5.48 m | |
| Great room | 5.49 m x 6.1 m |
| Features | |||||
|---|---|---|---|---|---|
| Flat site | Dry | No Garage | |||
| Water meter | Dryer | Microwave | |||
| Stove | Washer | Refrigerator | |||
| Central air conditioning | Fireplace(s) | ||||






































