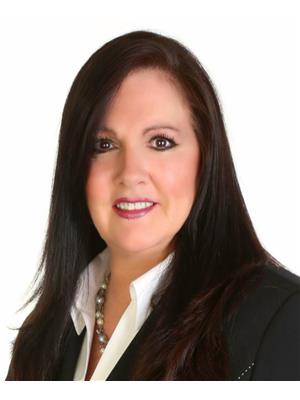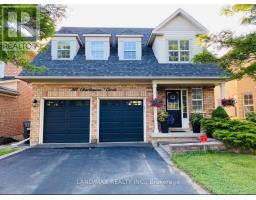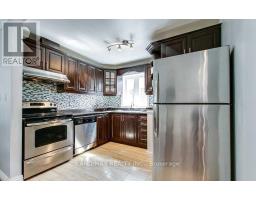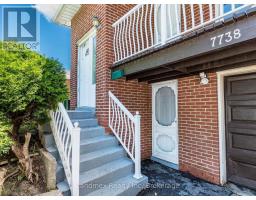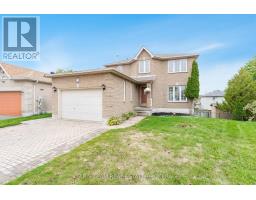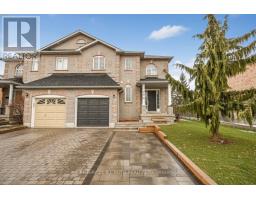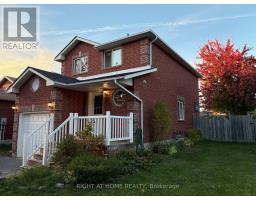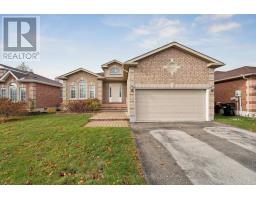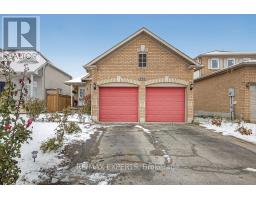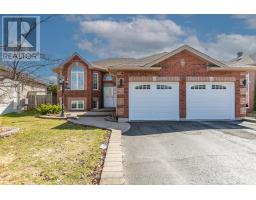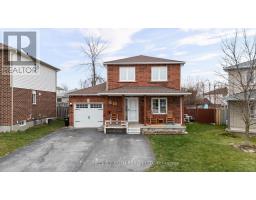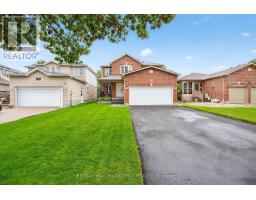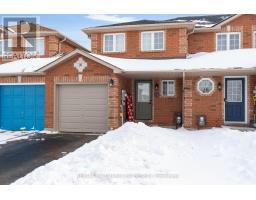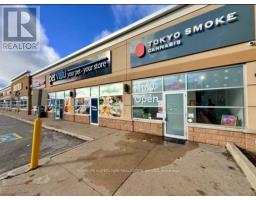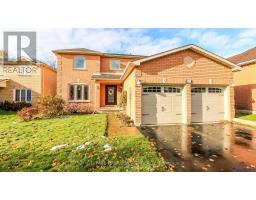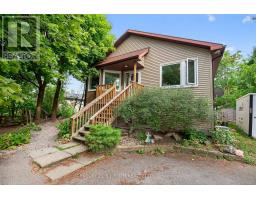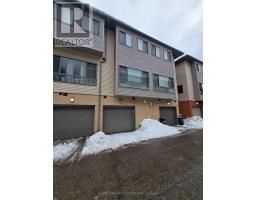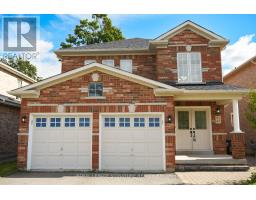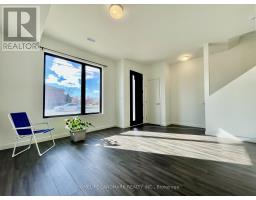43 - 227 HARVIE ROAD, Barrie (Holly), Ontario, CA
Address: 43 - 227 HARVIE ROAD, Barrie (Holly), Ontario
Summary Report Property
- MKT IDS12549610
- Building TypeRow / Townhouse
- Property TypeSingle Family
- StatusBuy
- Added3 weeks ago
- Bedrooms3
- Bathrooms3
- Area1200 sq. ft.
- DirectionNo Data
- Added On16 Nov 2025
Property Overview
Welcome To 43-227 Harvie Blvd, Built In 2013 And Boasting A Truly Fantastic Floor Plan. Built In 2013 With A Fantastic Floor Plan. Perfectly Suited For Those Downsizing Or Just Starting Out, This Home Is Nestled In The Family-Friendly Neighborhood Of Holly. Step Inside This Sunfilled, Open-Concept Gem Featuring Beautiful Hardwood Flooring On The Main Level. The Kitchen Is Equipped With Modern Stainless Steel Appliances. This Popular Model Offers Three Spacious Bedrooms, Including A Primary Bedroom With A Generous Walk-In Closet & 3 pc Ensuite. The Two Additional Bedrooms Feature Double Closets, Providing Ample Storage. Three Bathrooms (Typically 2 Bath For This Model), Including A 4-Piece And A 3-Piece On The Second Level And A Convenient Powder Room On The Main Floor. Basement Is Unfinished And Awaits Your Vision. Basement Has A Large Above Grade Window For Natural Light And A Roughed In Bathroom. This Home Caters To All Your Family's Needs. Enjoy Quick Access To Many Amenities, Including Shopping, Dining, Downtown Core, Lake Simcoe, Walking/Biking Trails And Commuter Routes (Hwy 400), Putting Everything You Need Right At Your Fingertips. Plus, Monthly Maintenance Fees Cover All The Essentials: Building Insurance, Roof, Doors, Landscaping, Snow Removal, And Parking. This Means Less Time On Upkeep And More Time To Spend With Your Family And An Independent Lifestyle. (id:51532)
Tags
| Property Summary |
|---|
| Building |
|---|
| Land |
|---|
| Level | Rooms | Dimensions |
|---|---|---|
| Second level | Primary Bedroom | 4.3 m x 2.46 m |
| Bedroom 2 | 4.48 m x 2.86 m | |
| Bedroom 3 | 4.42 m x 2.86 m | |
| Main level | Kitchen | 2.96 m x 2.53 m |
| Dining room | 2.74 m x 2.89 m | |
| Living room | 5.63 m x 2.8 m |
| Features | |||||
|---|---|---|---|---|---|
| Flat site | Attached Garage | Garage | |||
| Central air conditioning | |||||




