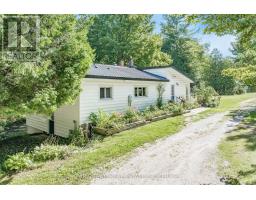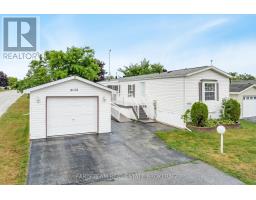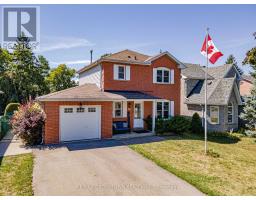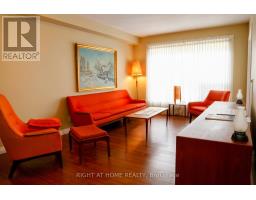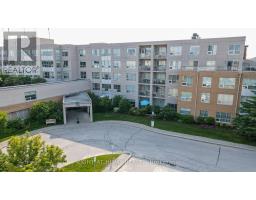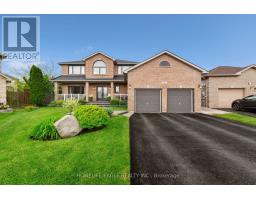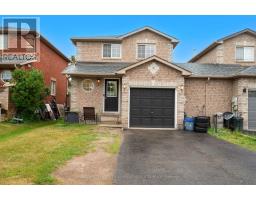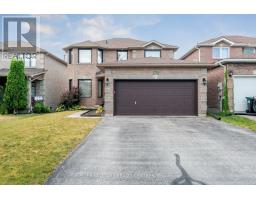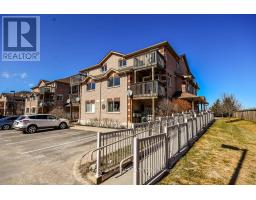118 ESTHER DRIVE, Barrie (Painswick South), Ontario, CA
Address: 118 ESTHER DRIVE, Barrie (Painswick South), Ontario
Summary Report Property
- MKT IDS12379783
- Building TypeHouse
- Property TypeSingle Family
- StatusBuy
- Added4 days ago
- Bedrooms8
- Bathrooms4
- Area2500 sq. ft.
- DirectionNo Data
- Added On04 Sep 2025
Property Overview
Top 5 Reasons You Will Love This Home: 1) Located in a highly sought-after area of South East Barrie, this property offers easy access to schools, shopping, the GO Station, groceries, and a variety of amenities, making everyday living accessible 2) An exceptional backyard retreat complete with a heated in-ground saltwater pool, relaxing hot tub, custom stone landscaping, and fully fenced vegetable and berry gardens, ideal for unwinding or entertaining in style 3) A beautifully designed, spacious home featuring large principal rooms and a natural flow between the living, dining, and family areas, elevated by rich hardwood and ceramic tile flooring, elegant crown moulding, and refined finishes throughout 4) A fully finished basement adds valuable living space with four additional bedrooms, large windows for natural light, and a stylish 3-piece bathroom with heated floors 5) Boasting attractive curb appeal with a complete brick exterior and a welcoming presence, offering added versatility with an air-conditioned office in the garage that can be easily removed if desired. 2,642 above grade sq.ft. plus a finished basement. (id:51532)
Tags
| Property Summary |
|---|
| Building |
|---|
| Land |
|---|
| Level | Rooms | Dimensions |
|---|---|---|
| Second level | Primary Bedroom | 8.04 m x 5.22 m |
| Bedroom | 4.99 m x 3.54 m | |
| Bedroom | 4.01 m x 3.33 m | |
| Bedroom | 3.77 m x 3.09 m | |
| Basement | Bedroom | 4.88 m x 2.91 m |
| Bedroom | 4.39 m x 3.32 m | |
| Bedroom | 4 m x 2.92 m | |
| Bedroom | 5.61 m x 4.34 m | |
| Main level | Kitchen | 8.01 m x 4.4 m |
| Dining room | 7.37 m x 3.49 m | |
| Living room | 5.02 m x 3.35 m | |
| Office | 3.37 m x 2.43 m | |
| Laundry room | 2.24 m x 1.82 m |
| Features | |||||
|---|---|---|---|---|---|
| Attached Garage | Garage | Central Vacuum | |||
| Dishwasher | Dryer | Freezer | |||
| Stove | Water Heater | Washer | |||
| Window Coverings | Refrigerator | Central air conditioning | |||
| Fireplace(s) | |||||








































