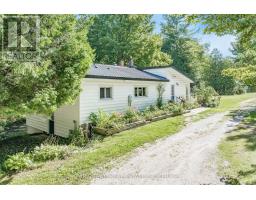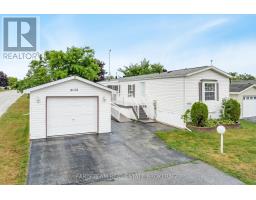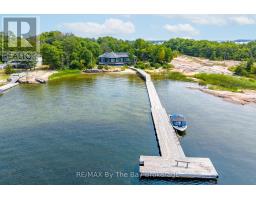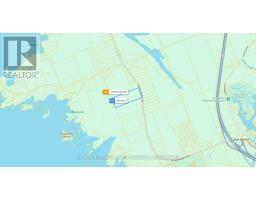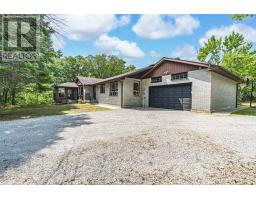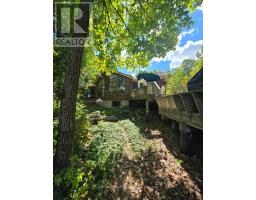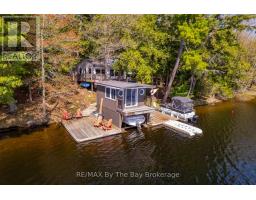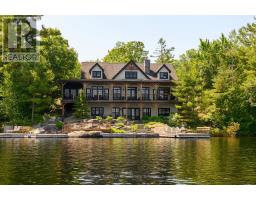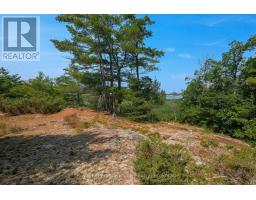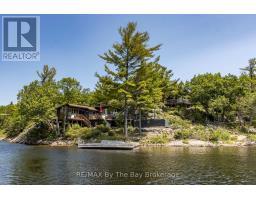9316 GEORGIAN BAY SHORE, Georgian Bay (Baxter), Ontario, CA
Address: 9316 GEORGIAN BAY SHORE, Georgian Bay (Baxter), Ontario
Summary Report Property
- MKT IDX12218251
- Building TypeHouse
- Property TypeSingle Family
- StatusBuy
- Added1 days ago
- Bedrooms2
- Bathrooms1
- Area1100 sq. ft.
- DirectionNo Data
- Added On22 Aug 2025
Property Overview
Top 5 Reasons You Will Love This Home: 1) Discover a rare blend of 48 expansive acreage and serene waterfront living on this boat access only property retreat, featuring a beautifully modern and cozy cottage that leaves no detail overlooked 2) Established in South Bay offering a protected inlet for easy docking and a sandy, gently sloping shoreline, ideal for family fun by the water 3) Recently-built cottage boasting soaring vaulted ceilings paired with expansive windows, filling the space with natural light and creating an open, airy atmosphere perfect for entertaining with the added benefit of existing furnishings to remain 4) Enjoy seamless flow from the kitchen and dining area to the family room with water views, along with a versatile loft space, perfect for extra sleeping quarters or a peaceful retreat 5) Year-round getaway including a separate bunkie equipped with heat, electricity, and water, a floating dock, and sprawling acres to explore, complete with snowmobile trails running through the property. 1,378 fin.sq.ft. (id:51532)
Tags
| Property Summary |
|---|
| Building |
|---|
| Land |
|---|
| Level | Rooms | Dimensions |
|---|---|---|
| Second level | Loft | 8 m x 3.42 m |
| Main level | Kitchen | 5.59 m x 3.47 m |
| Living room | 7.72 m x 3.33 m | |
| Primary Bedroom | 3.68 m x 3.48 m | |
| Bedroom | 3.35 m x 3.05 m |
| Features | |||||
|---|---|---|---|---|---|
| Wooded area | Irregular lot size | No Garage | |||
| Water Heater | Dryer | Microwave | |||
| Stove | Washer | Refrigerator | |||













































