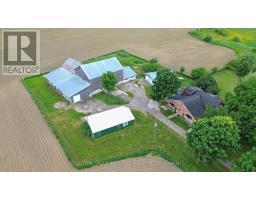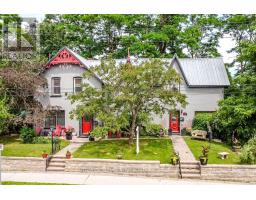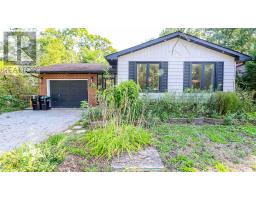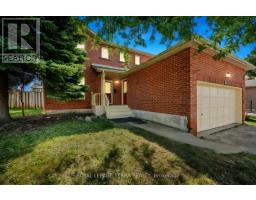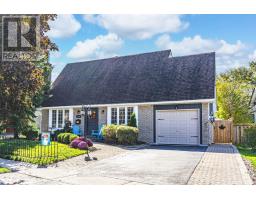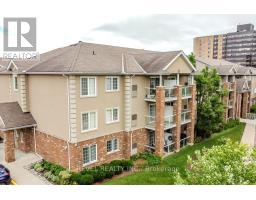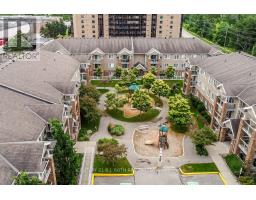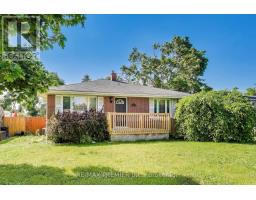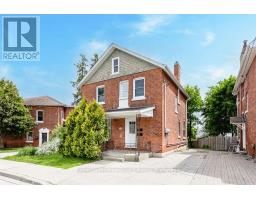199 ANNE STREET N, Barrie (Sunnidale), Ontario, CA
Address: 199 ANNE STREET N, Barrie (Sunnidale), Ontario
Summary Report Property
- MKT IDS12393412
- Building TypeHouse
- Property TypeSingle Family
- StatusBuy
- Added7 weeks ago
- Bedrooms3
- Bathrooms2
- Area1500 sq. ft.
- DirectionNo Data
- Added On10 Sep 2025
Property Overview
If you drive up "Anne Street" you will know this house. This "Log" home stands out from the ordinary. Very Quiet inside house. Custom large bungalow with amazing 60 X 200 Mature Treed Fenced Yard. Main level over 1900+ Sq Ft. Access to Basement from 2 Car Garage. Staircase down to Laundry room. Bright foyer with Skylight. Huge Living Room/Dining Room open concept living area with Vaulted Ceilings. Floor to Ceiling Stone Fireplace. W/O to Deck & private yard. Eat-Kitchen with Breakfast Eating Area. W/O to Garage. Nice size rear master with Vaulted Ceilings, W/I Closet & 4pc Ensuite. 2 Nice size front bedrooms & 4pc Main Bathroom. Freshly Painted & Carpeted through Main Level. Perfect basement set up for in-law suite. FInished Rec Room with O/S Bar. Laundry Room (kitchen?) with Walk-Up to Garage & Huge unfinished area for bedrooms & bathroom?. New HWT (on demand) & Furnace 2020. 200 Amp Panel. (id:51532)
Tags
| Property Summary |
|---|
| Building |
|---|
| Land |
|---|
| Level | Rooms | Dimensions |
|---|---|---|
| Basement | Other | 10.51 m x 9.07 m |
| Recreational, Games room | 7.97 m x 6.51 m | |
| Laundry room | 6.17 m x 2.88 m | |
| Main level | Living room | 8.08 m x 3.79 m |
| Dining room | 3.37 m x 3.36 m | |
| Kitchen | 3.58 m x 3.5 m | |
| Eating area | 2.22 m x 2 m | |
| Primary Bedroom | 7.21 m x 4.7 m | |
| Bedroom | 3.38 m x 3.51 m | |
| Bedroom | 3.62 m x 3.42 m | |
| Foyer | 3.57 m x 1.37 m |
| Features | |||||
|---|---|---|---|---|---|
| Level lot | Wooded area | Attached Garage | |||
| Garage | Central Vacuum | Garage door opener remote(s) | |||
| Water Heater - Tankless | Dishwasher | Stove | |||
| Window Coverings | Refrigerator | Central air conditioning | |||




















































