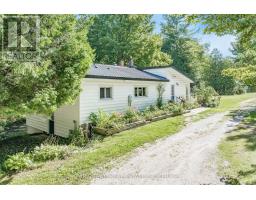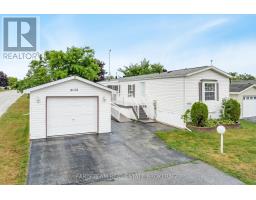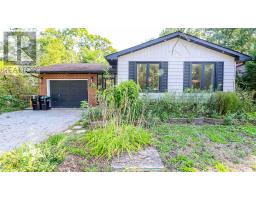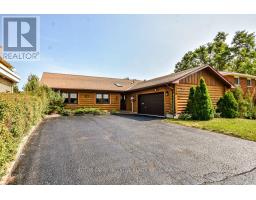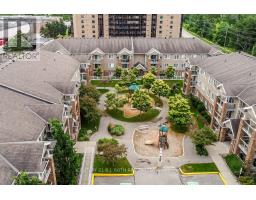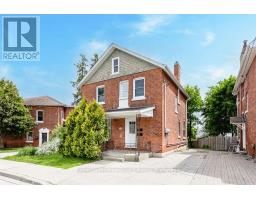302 SUNNIDALE ROAD, Barrie (Sunnidale), Ontario, CA
Address: 302 SUNNIDALE ROAD, Barrie (Sunnidale), Ontario
Summary Report Property
- MKT IDS12406482
- Building TypeHouse
- Property TypeSingle Family
- StatusBuy
- Added9 hours ago
- Bedrooms4
- Bathrooms2
- Area1100 sq. ft.
- DirectionNo Data
- Added On16 Sep 2025
Property Overview
Top 5 Reasons You Will Love This Home: 1) Pleasant and meticulously cared for home nestled in the heart of Old Barrie, just a short stroll to the picturesque Sunnidale Arboretum, offering the perfect harmony of classic charm, modern comfort, and a lifestyle of ease 2) True retreat for nature lovers, the backyard is a lush sanctuary of vibrant gardens, mature greenery, and tranquil sitting areas, ideal for relaxing, reading, or enjoying warm summer days in peaceful seclusion 3) Thoughtfully curated layout featuring multiple living and entertaining areas, filled with natural light, perfect for gathering with loved ones for special occasions or enjoying quiet moments in your daily routine 4) The main level boasts three generously sized bedrooms that share a well-appointed family bathroom, while the kitchen seamlessly connects to a cozy sunken living room complete with a charming fireplace and an expansive bay window framing the stunning backyard oasis 5) The legally registered basement suite provides an incredible opportunity for rental income or multi-generational living, adding versatility and long-term value to this already impressive home. 1,446 above grade sq.ft. plus a finished basement. (id:51532)
Tags
| Property Summary |
|---|
| Building |
|---|
| Land |
|---|
| Level | Rooms | Dimensions |
|---|---|---|
| Basement | Kitchen | 3.84 m x 3.11 m |
| Living room | 3.84 m x 3.72 m | |
| Bedroom | 4.87 m x 3.37 m | |
| Main level | Kitchen | 3.72 m x 3.35 m |
| Dining room | 6.98 m x 4.03 m | |
| Living room | 6.85 m x 4.5 m | |
| Bedroom | 4 m x 3.59 m | |
| Bedroom | 3.72 m x 2.77 m | |
| Bedroom | 3.56 m x 2.86 m |
| Features | |||||
|---|---|---|---|---|---|
| No Garage | Dishwasher | Dryer | |||
| Freezer | Stove | Washer | |||
| Refrigerator | Central air conditioning | Fireplace(s) | |||







































