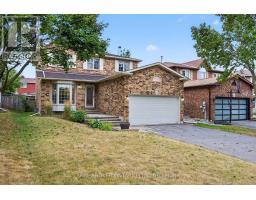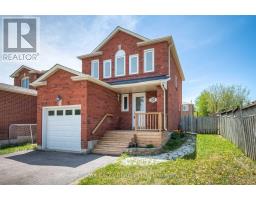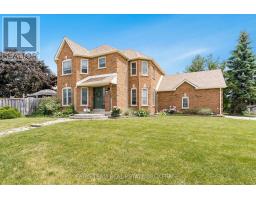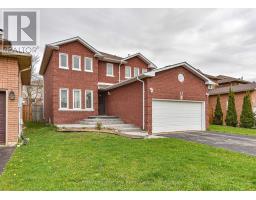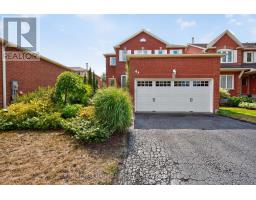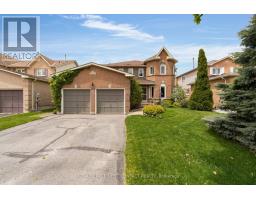392 ANNE STREET N, Barrie (West Bayfield), Ontario, CA
Address: 392 ANNE STREET N, Barrie (West Bayfield), Ontario
Summary Report Property
- MKT IDS12398579
- Building TypeHouse
- Property TypeSingle Family
- StatusBuy
- Added2 days ago
- Bedrooms4
- Bathrooms3
- Area1100 sq. ft.
- DirectionNo Data
- Added On14 Sep 2025
Property Overview
Located in the heart of Northwest Barrie, this detached 2-storey home offers the perfect blend of light, space, and convenience. +7 feet Basement ceiling and in-law suite.Neighborhood: Nestled on a quiet and coveted West Bayfield street, just minutes from top schools, shopping centers, and public transit.Outdoor Space: A fully-fenced, pool-sized backyard ideal for summer entertaining, complete with a hot tub for cozy winter nights. Step to trails, it offers both privacy and nature at your doorstep.Interior: A bright, modern kitchen with Lux countertops and stainless steel appliances. The layout features living and dining area.Bedrooms: Three spacious bedrooms, including a primary suite with a closet and a 4-piece ensuite bathroom.Flooring (2024), Pot-light(2024), Fresh Paint (2024), Roof (2025)This is an exceptional opportunity for families seeking comfort, privacy, and room to grow. (id:51532)
Tags
| Property Summary |
|---|
| Building |
|---|
| Land |
|---|
| Level | Rooms | Dimensions |
|---|---|---|
| Second level | Bedroom | 4.14 m x 3.2 m |
| Bedroom 2 | 3.4 m x 3.2 m | |
| Bedroom 3 | 3.4 m x 3.2 m | |
| Ground level | Kitchen | 5 m x 3.5 m |
| Dining room | 3.5 m x 2.57 m | |
| Living room | 6.93 m x 4.1 m |
| Features | |||||
|---|---|---|---|---|---|
| Attached Garage | Garage | Garage door opener remote(s) | |||
| Water meter | Dishwasher | Dryer | |||
| Water Heater | Stove | Washer | |||
| Water softener | Refrigerator | Central air conditioning | |||








































