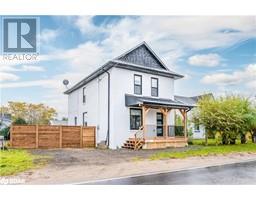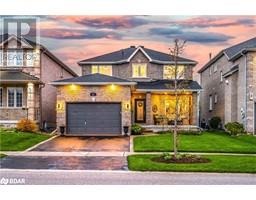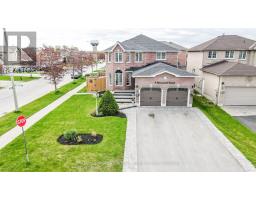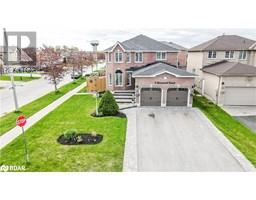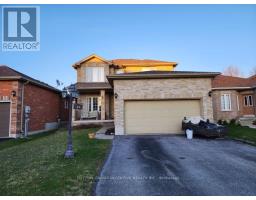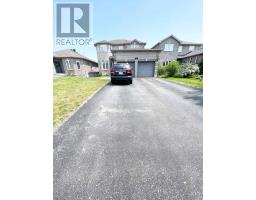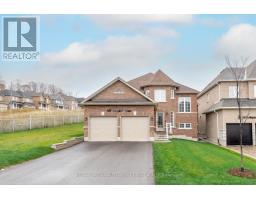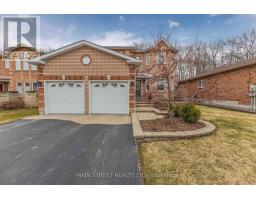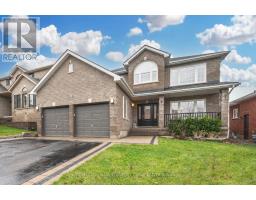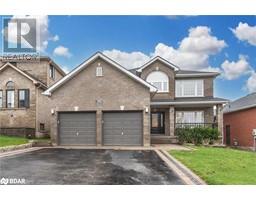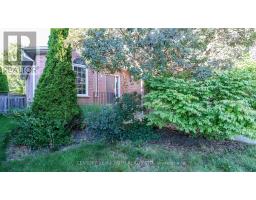#10 -222 STEEL ST, Barrie, Ontario, CA
Address: #10 -222 STEEL ST, Barrie, Ontario
Summary Report Property
- MKT IDS8187086
- Building TypeApartment
- Property TypeSingle Family
- StatusBuy
- Added2 weeks ago
- Bedrooms2
- Bathrooms1
- Area0 sq. ft.
- DirectionNo Data
- Added On02 May 2024
Property Overview
Life Lease, large 2 bedroom apartment( 1152 sq ft) second floor with some stairs .Thinking about your next step? is this for you? Downsizing? Retiring? 55 or over? Do you want to live affordably in the City Of Barrie? If the answer is yes, then check out this oversized 2 bedroom apartment (1152 sq ft ) in a quiet N/E Barrie, parklike setting at 222 Steel St, Martin Luther Court. It has low monthly carrying costs, lovely views from large, bright windows and is pet friendly. Condo Maintenance fees includes municipal taxes, Parking for one car, building insurance and super large storage locker .This large apartment is a great transition. It has two large sized bedrooms, huge living room / dining room combined with a full walkout through French doors to a deck which overlooks parkland. Its well maintained, included are newer appliance's, cozy fireplace, pantry/laundry room, plenty of lots of visitor parking. Move here scale down live on one level, let someone else shovel the snow and have enough money left over to go south in the winter with no worries. Quiet lifestyle and is close to lake, shops and transit. Approx. cost for heat, hydro and water are $170.00 per month. Pet friendly restricted to dogs up to 30lbs. (id:51532)
Tags
| Property Summary |
|---|
| Building |
|---|
| Level | Rooms | Dimensions |
|---|---|---|
| Second level | Living room | 7.32 m x 4.27 m |
| Bedroom | 3.71 m x 4.47 m | |
| Bedroom 2 | 3.71 m x 4.19 m | |
| Kitchen | 2.49 m x 2.79 m | |
| Bathroom | 3.71 m x 2.18 m | |
| Utility room | 2.74 m x 1.65 m |
| Features | |||||
|---|---|---|---|---|---|
| Wooded area | Conservation/green belt | Balcony | |||
| Visitor Parking | Apartment in basement | Central air conditioning | |||
| Storage - Locker | Party Room | Visitor Parking | |||




















