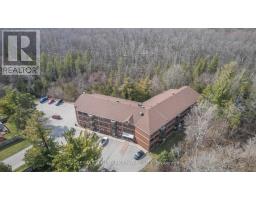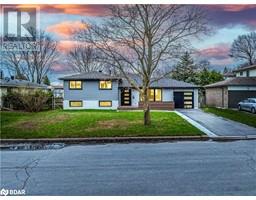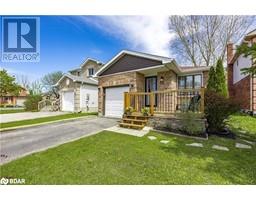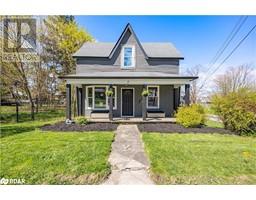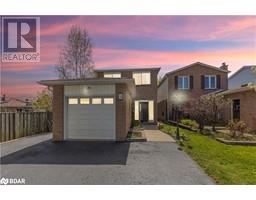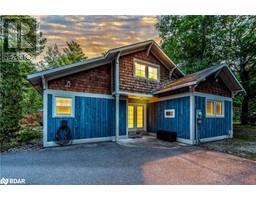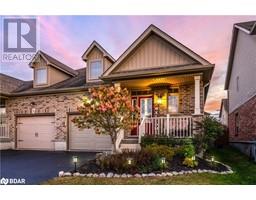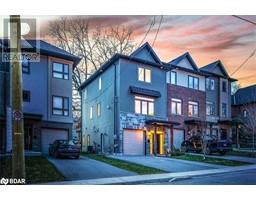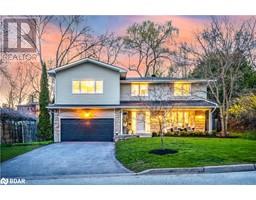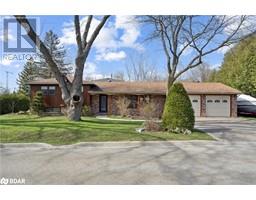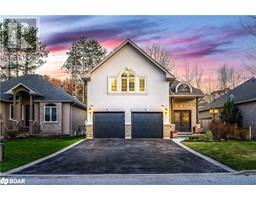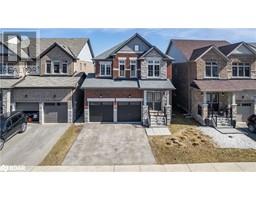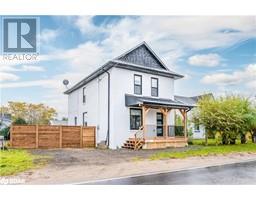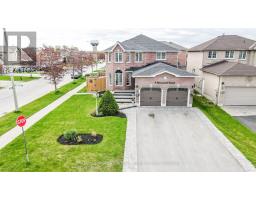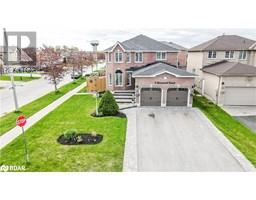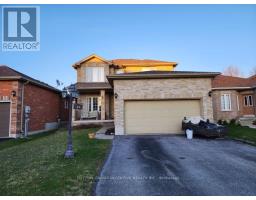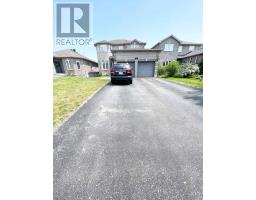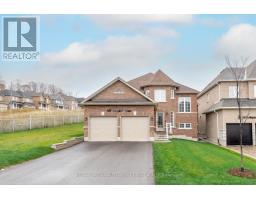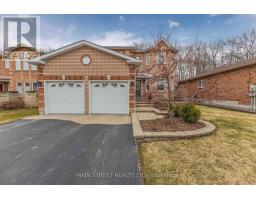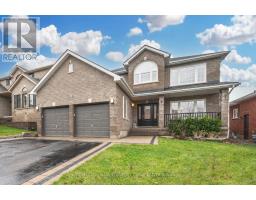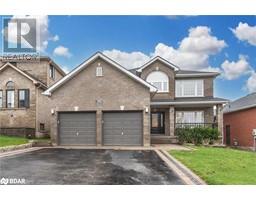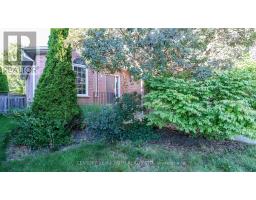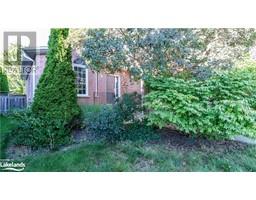67 MCINTYRE Drive BA07 - Ardagh, Barrie, Ontario, CA
Address: 67 MCINTYRE Drive, Barrie, Ontario
Summary Report Property
- MKT ID40584542
- Building TypeHouse
- Property TypeSingle Family
- StatusBuy
- Added1 weeks ago
- Bedrooms3
- Bathrooms3
- Area1742 sq. ft.
- DirectionNo Data
- Added On07 May 2024
Property Overview
Magazine Worthy 2-Storey Home In Prestigious Ardagh Bluffs With No Rear or Front Neighbours! This Home Has Been Fully Renovated From Top to Bottom With A Breathtaking Rear Addition w/Maibec Siding, Vaulted Ceilings, Massive Windows, Floor to Ceiling Stone Gas F/p & Access to Composite Deck Which Offers Seamless Indoor-Outdoor Living. Brand New Kitchen Boasts Quartz C/t, Soft Close Cabinetry, S/S Appliances & Sleek Black Hardware. Hardwood floors, 9ft Ceilings & Pot Lights Throughout. Spacious Primary Bedroom Features W/I Closet & Luxurious 4-Piece Ensuitew/Heated Floors, W/I Shower & Large Freestanding Tub. Professionally Finished Basement Retreat Includes Another Gas F/p, Vinyl Flooring & Large Office Space Ideal For Working From Home. Within Walking Distance To Top Rated Schools & 17km Of Walking Trails In The Protected Bluffs. Just A Short Drive to Grocery Stores, Restaurants, Golf Courses & Hwy 400. Original Home Owner & Family Oriented Neighbourhood. Magazine Worthy 2-Storey Home In Prestigious Ardagh Bluffs With No Rear or Front Neighbours! This Home Has Been Fully Renovated From Top to Bottom With A Breathtaking Rear Addition w/Maibec Siding, Vaulted Ceilings, Massive Windows, Floor to Ceiling Stone Gas F/p & Access to Composite Deck Which Offers Seamless Indoor-Outdoor Living. Brand New Kitchen Boasts Quartz C/t, Soft Close Cabinetry, S/S Appliances & Sleek Black Hardware. Hardwood floors, 9ft Ceilings & Pot Lights Throughout. Spacious Primary Bedroom Features W/I Closet & Luxurious 4-Piece Ensuitew/Heated Floors, W/I Shower & Large Freestanding Tub. Professionally Finished Basement Retreat Includes Another Gas F/p, Vinyl Flooring & Large Office Space Ideal For Working From Home. Within Walking Distance To Top Rated Schools & 17km Of Walking Trails In The Protected Bluffs. Just A Short Drive to Grocery Stores, Restaurants, Golf Courses & Hwy 400. Original Home Owner & Family Oriented Neighbourhood. (id:51532)
Tags
| Property Summary |
|---|
| Building |
|---|
| Land |
|---|
| Level | Rooms | Dimensions |
|---|---|---|
| Second level | Bedroom | 10'6'' x 11'1'' |
| Bedroom | 10'6'' x 11'9'' | |
| 4pc Bathroom | Measurements not available | |
| 4pc Bathroom | Measurements not available | |
| Bedroom | 10'1'' x 19'8'' | |
| Lower level | Office | 10'6'' x 9'1'' |
| Recreation room | 18'1'' x 28'1'' | |
| Main level | 2pc Bathroom | Measurements not available |
| Foyer | 11'2'' x 8'1'' | |
| Living room | 18'6'' x 15'7'' | |
| Dining room | 10'8'' x 24'2'' | |
| Kitchen | 15'1'' x 9'5'' |
| Features | |||||
|---|---|---|---|---|---|
| Ravine | Attached Garage | Central Vacuum | |||
| Dishwasher | Dryer | Refrigerator | |||
| Washer | Window Coverings | Garage door opener | |||
| Central air conditioning | |||||

































