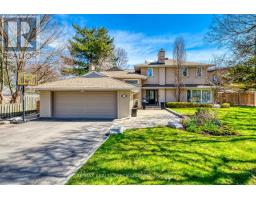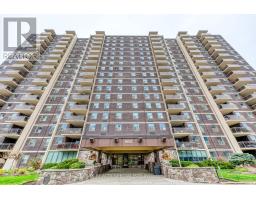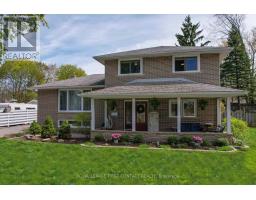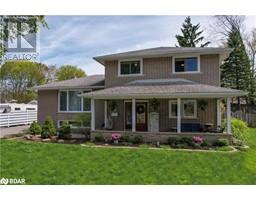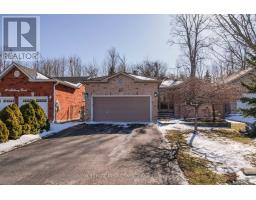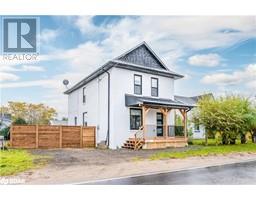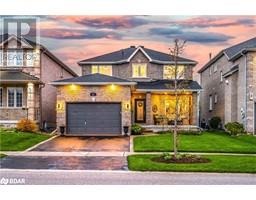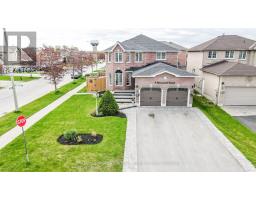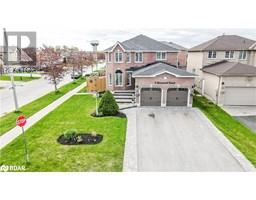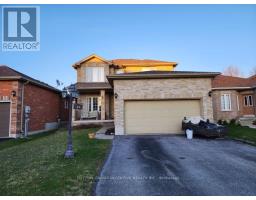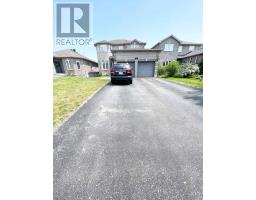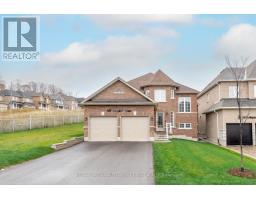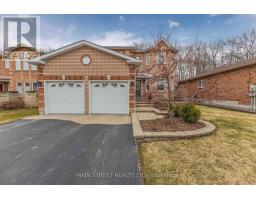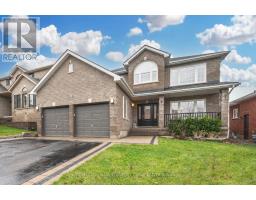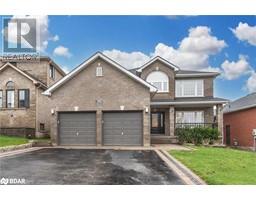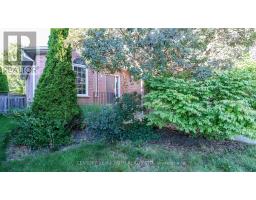10 MULBERRY Court BA10 - Innishore, Barrie, Ontario, CA
Address: 10 MULBERRY Court, Barrie, Ontario
3 Beds3 Baths1227 sqftStatus: Buy Views : 631
Price
$939,000
Summary Report Property
- MKT ID40550367
- Building TypeHouse
- Property TypeSingle Family
- StatusBuy
- Added2 weeks ago
- Bedrooms3
- Bathrooms3
- Area1227 sq. ft.
- DirectionNo Data
- Added On02 May 2024
Property Overview
Experience serenity in Barrie! A hint of Scandinavian luxury makes this 2+1 bedroom home a relaxing retreat that will satisfy the most discerning buyer. The kitchen's eye catching design includes open shelving, central work station and plenty of storage for essentials. Backing onto lush trees, the large back patio is a great place to barbeque and take in the warm summer evenings. The beautifully appointed main floor bathroom does not disappoint with a large soaker tub and separate shower. The basement is a great place to get cozy around the fireplace. Additional features include a beverage station, 3-piece bathroom, third bedroom and extra storage area. Situated on an established Court, this beautiful home truly has it all! (id:51532)
Tags
| Property Summary |
|---|
Property Type
Single Family
Building Type
House
Storeys
1
Square Footage
1227.0000
Subdivision Name
BA10 - Innishore
Title
Freehold
Land Size
under 1/2 acre
Parking Type
Attached Garage
| Building |
|---|
Bedrooms
Above Grade
2
Below Grade
1
Bathrooms
Total
3
Partial
1
Interior Features
Appliances Included
Dishwasher, Dryer, Refrigerator, Stove, Water softener, Washer
Basement Type
Full (Partially finished)
Building Features
Features
Cul-de-sac, Conservation/green belt
Foundation Type
Poured Concrete
Style
Detached
Architecture Style
Bungalow
Square Footage
1227.0000
Rental Equipment
Rental Water Softener, Water Heater
Heating & Cooling
Cooling
Central air conditioning
Heating Type
Forced air
Utilities
Utility Sewer
Municipal sewage system
Water
Municipal water
Exterior Features
Exterior Finish
Brick
Parking
Parking Type
Attached Garage
Total Parking Spaces
6
| Land |
|---|
Other Property Information
Zoning Description
R2
| Level | Rooms | Dimensions |
|---|---|---|
| Basement | Utility room | 36'2'' x 19'8'' |
| 3pc Bathroom | Measurements not available | |
| Family room | 27'7'' x 17'2'' | |
| Bedroom | 11'1'' x 10'1'' | |
| Main level | 2pc Bathroom | Measurements not available |
| 4pc Bathroom | Measurements not available | |
| Primary Bedroom | 14'11'' x 10'11'' | |
| Bedroom | 11'1'' x 10'1'' | |
| Dinette | 12'2'' x 8'0'' | |
| Kitchen | 11'10'' x 8'2'' | |
| Living room | 20'11'' x 10'4'' |
| Features | |||||
|---|---|---|---|---|---|
| Cul-de-sac | Conservation/green belt | Attached Garage | |||
| Dishwasher | Dryer | Refrigerator | |||
| Stove | Water softener | Washer | |||
| Central air conditioning | |||||























