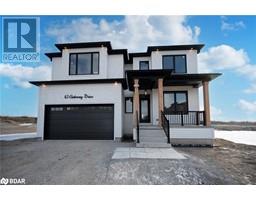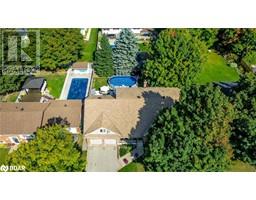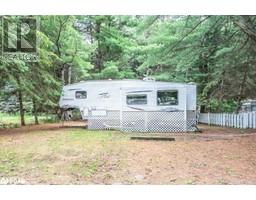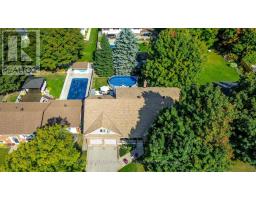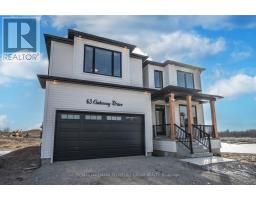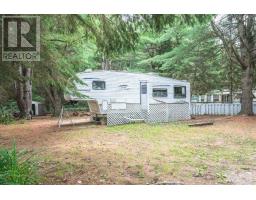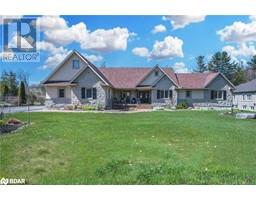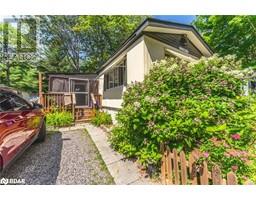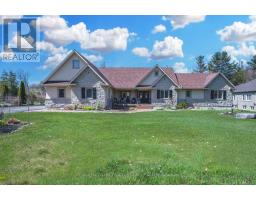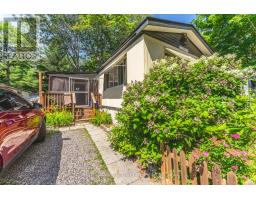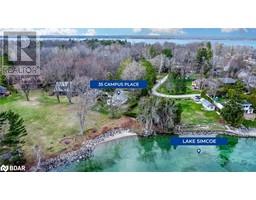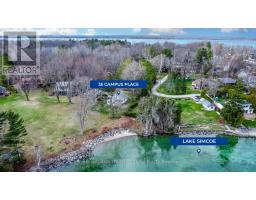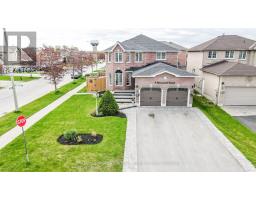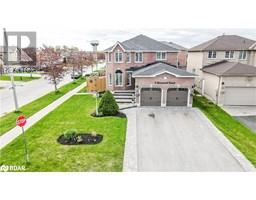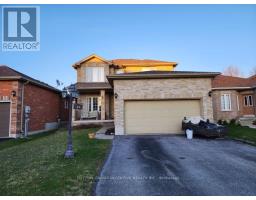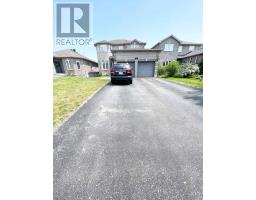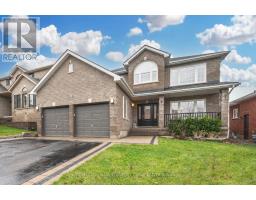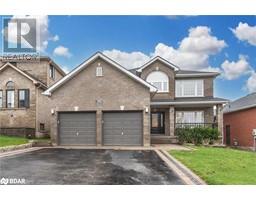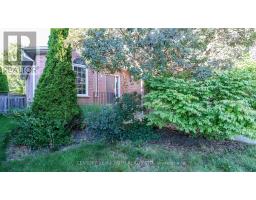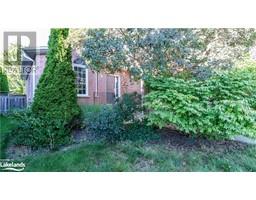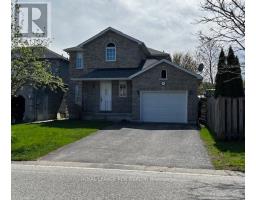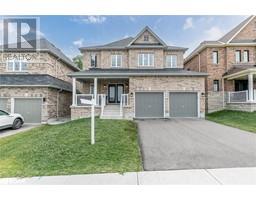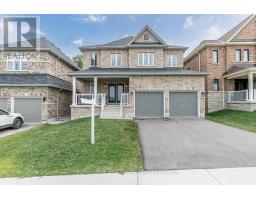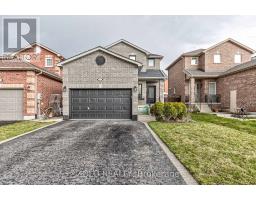105 DUCKWORTH Street BA01 , Barrie, Ontario, CA
Address: 105 DUCKWORTH Street, Barrie, Ontario
Summary Report Property
- MKT ID40570705
- Building TypeHouse
- Property TypeSingle Family
- StatusBuy
- Added3 weeks ago
- Bedrooms3
- Bathrooms4
- Area3576 sq. ft.
- DirectionNo Data
- Added On06 May 2024
Property Overview
METICULOUSLY UPGRADED HOME IN THE COVETED EAST END OF BARRIE ON OVER HALF AN ACRE! Welcome to 105 Duckworth Street. Fixed conveniently where streets Highland and Amelia meet and within close proximity to St Mary’s Church. Situated in Barrie's coveted East End, this property boasts an exceptional location near Barrie's waterfront and downtown, offering access to various amenities like shops, restaurants, and cultural venues. The home sits on over half an acre and features timeless architecture blended with modern updates. The updated living spaces are bright and spacious, with a gourmet kitchen equipped with state-of-the-art appliances perfect for entertaining. Three bedrooms, including a serene primary suite, offer comfort and character. Outside, the pool-sized backyard provides a peaceful oasis for summer gatherings or relaxation. Additionally, the seller may consider offering financing options making this beautiful #HomeToStay an attractive opportunity. (id:51532)
Tags
| Property Summary |
|---|
| Building |
|---|
| Land |
|---|
| Level | Rooms | Dimensions |
|---|---|---|
| Second level | 3pc Bathroom | Measurements not available |
| Bonus Room | 14'5'' x 9'8'' | |
| Bedroom | 12'5'' x 15'1'' | |
| Bedroom | 12'1'' x 12'8'' | |
| Full bathroom | Measurements not available | |
| Primary Bedroom | 16'4'' x 17'3'' | |
| Lower level | Laundry room | Measurements not available |
| Full bathroom | 17'1'' x 14'10'' | |
| Main level | 2pc Bathroom | Measurements not available |
| Family room | 20'6'' x 19'2'' | |
| Living room | 17'3'' x 12'9'' | |
| Dining room | 11'11'' x 14'6'' | |
| Kitchen | 13'9'' x 11'1'' |
| Features | |||||
|---|---|---|---|---|---|
| Paved driveway | Sump Pump | Automatic Garage Door Opener | |||
| Attached Garage | Dishwasher | Dryer | |||
| Refrigerator | Water softener | Washer | |||
| Microwave Built-in | Hood Fan | Window Coverings | |||
| Garage door opener | Central air conditioning | ||||






















