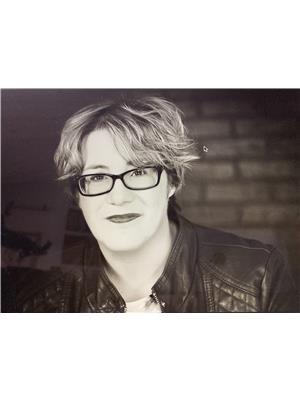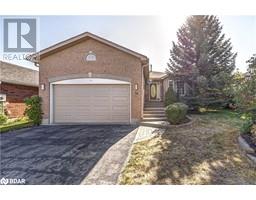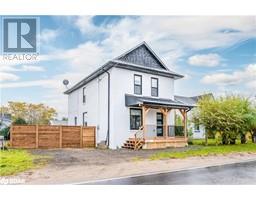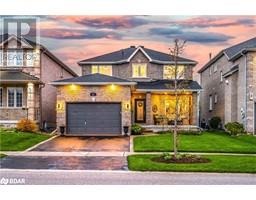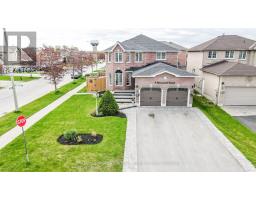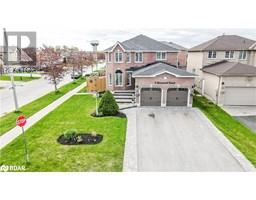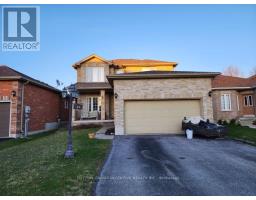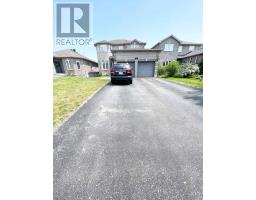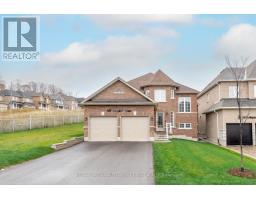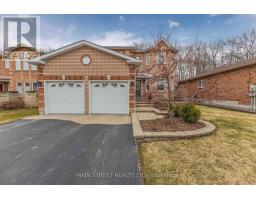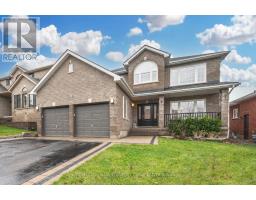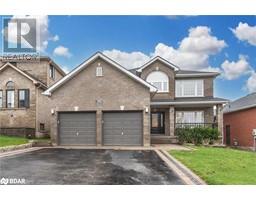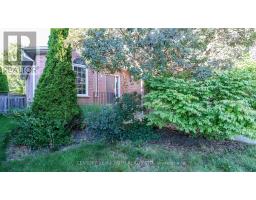13 OSPREY RIDGE RD, Barrie, Ontario, CA
Address: 13 OSPREY RIDGE RD, Barrie, Ontario
Summary Report Property
- MKT IDS8308418
- Building TypeHouse
- Property TypeSingle Family
- StatusBuy
- Added1 weeks ago
- Bedrooms5
- Bathrooms3
- Area0 sq. ft.
- DirectionNo Data
- Added On06 May 2024
Property Overview
Welcome to this stunning bungalow in the Little Lake area of Barrie, on a tree lined street surrounded by executive homes and within walking distance to parks and trails. This beautifully maintained Gregor built home features 5 bedrooms, 3 full bathrooms making it perfect for large families and multigenerational living. A spacious and fully renovated kitchen with high-end appliances, ample counter space, and custom cabinetry makes this an ideal open concept area for cooking enthusiasts and entertaining. A walkout to the large tiered deck extends the place for entertainment from inside to outside. Updates include: A/C (2023), SS Kitchen Appliances (2022), Central Vac (2021). Main level was freshly painted in fall of 2023. This bungalow offers the perfect balance of community and urban convenience. This quiet neighbourhood is located in North Barrie and is close to schools, shopping, parks, and major highways. Looking to maximize your living space? Don't miss this opportunity to own a beautiful bungalow in one of Barrie's most desirable areas! **** EXTRAS **** Lots of great storage and a bonus workshop room in basement also. (id:51532)
Tags
| Property Summary |
|---|
| Building |
|---|
| Level | Rooms | Dimensions |
|---|---|---|
| Basement | Bedroom 3 | 4.3 m x 3.66 m |
| Bedroom 4 | 3.05 m x 2.81 m | |
| Recreational, Games room | 11.3 m x 4.18 m | |
| Utility room | 4.45 m x 3.41 m | |
| Main level | Living room | 4.32 m x 3.25 m |
| Dining room | 2.92 m x 3.25 m | |
| Family room | 4 m x 3.29 m | |
| Primary Bedroom | 4.21 m x 4 m | |
| Kitchen | 5.58 m x 23 m | |
| Bedroom | 3.54 m x 3.23 m | |
| Bedroom 2 | 3.35 m x 2.87 m | |
| Laundry room | 2.44 m x 2.23 m |
| Features | |||||
|---|---|---|---|---|---|
| Attached Garage | Central air conditioning | ||||






































