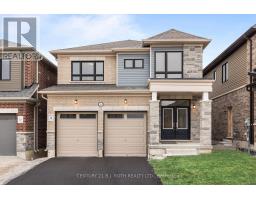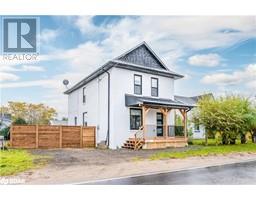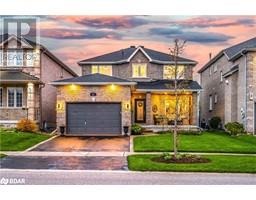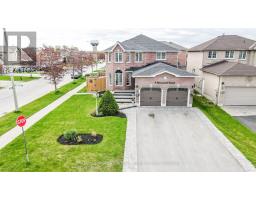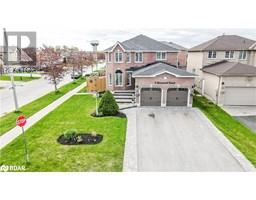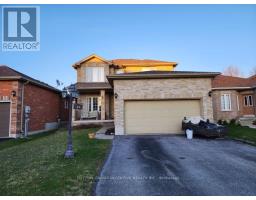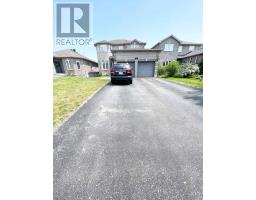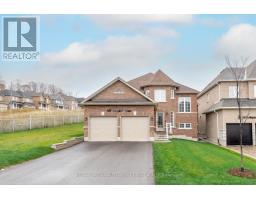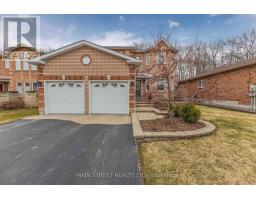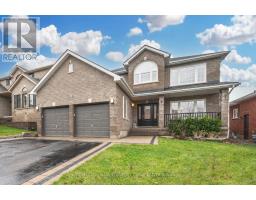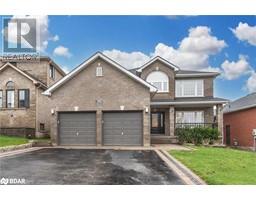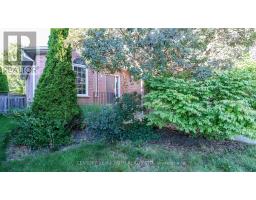149 FENCHURCH MANOR Manor BA09 - Painswick, Barrie, Ontario, CA
Address: 149 FENCHURCH MANOR Manor, Barrie, Ontario
Summary Report Property
- MKT ID40562706
- Building TypeHouse
- Property TypeSingle Family
- StatusBuy
- Added2 weeks ago
- Bedrooms4
- Bathrooms4
- Area2410 sq. ft.
- DirectionNo Data
- Added On02 May 2024
Property Overview
Location, Location, Location! Located in Barrie's sought after south east end, this community provides the best of both worlds! With quick access to Mapleview Drive/Hwy 400 and all the amenities that it has to offer while being situated just one road over from the hustle and bustle in this new community off Lockhart Road, giving the feeling of near country style calm living without sacrificing convenience! This Brand New, Never Lived in Home is just what you have been looking for! Enter the double doors to your bright and open foyer. Hardwood floors flow through the main level which boasts the perfect work-from-home office and open concept kitchen with large island and brand new stainless steel appliances, overlooking your living room with gas fireplace for cozy nights in with the family. Large windows flood the home with tons of natural light in all areas! Main floor mudroom/laundry room with access to the garage for convenience and chance to hide the mess of every day coming and going. Second floor showcases 4 spacious bedrooms. Primary bedroom with spa like, 4-piece ensuite and walk in closet. Bedrooms 2 and 3 share a jack and Jill style bathroom while the 4th bedroom has private ensuite, great for comfortable guest stays. Lower level is well insulated and ready for your vision to come to life! You don't want to miss it! (id:51532)
Tags
| Property Summary |
|---|
| Building |
|---|
| Land |
|---|
| Level | Rooms | Dimensions |
|---|---|---|
| Second level | 3pc Bathroom | Measurements not available |
| Bedroom | 12'3'' x 12'2'' | |
| Bedroom | 15'3'' x 10'0'' | |
| 3pc Bathroom | Measurements not available | |
| Bedroom | 10'6'' x 12'6'' | |
| Full bathroom | Measurements not available | |
| Primary Bedroom | 15'3'' x 13'7'' | |
| Main level | Laundry room | 6' x 11'9'' |
| Dining room | 12'9'' x 9'8'' | |
| Kitchen | 12'10'' x 13'2'' | |
| Office | 8'9'' x 8'11'' | |
| Living room | 21'6'' x 16'8'' | |
| 2pc Bathroom | Measurements not available |
| Features | |||||
|---|---|---|---|---|---|
| Sump Pump | Attached Garage | Dishwasher | |||
| Dryer | Refrigerator | Stove | |||
| Washer | Hood Fan | None | |||




































