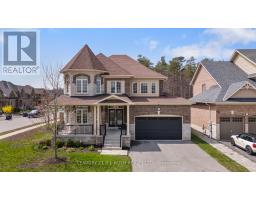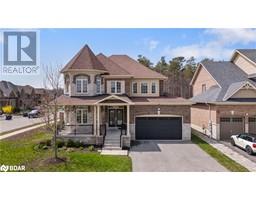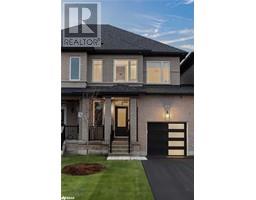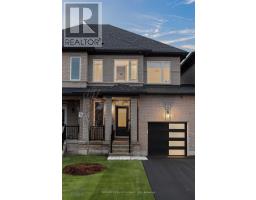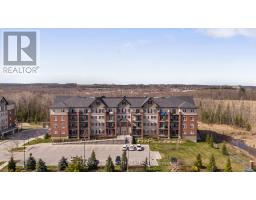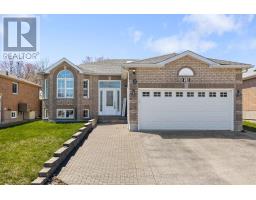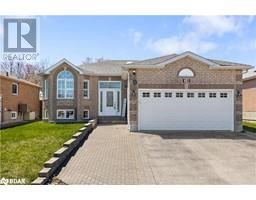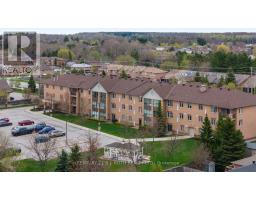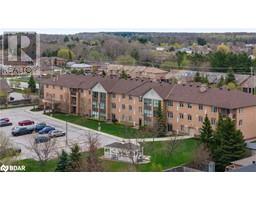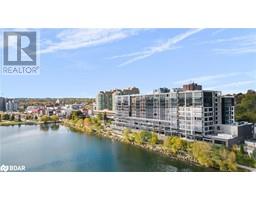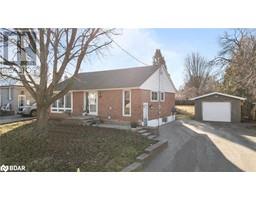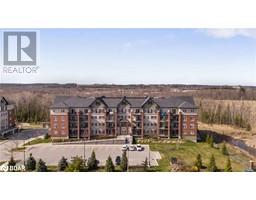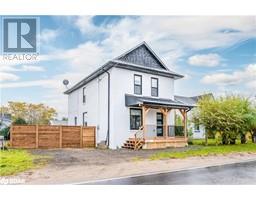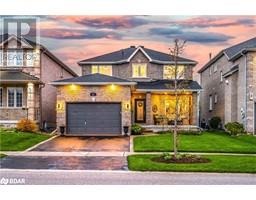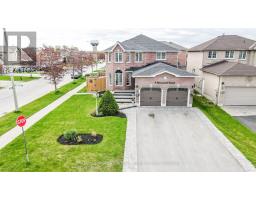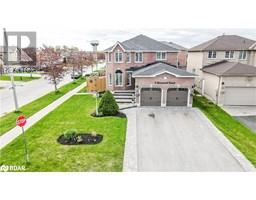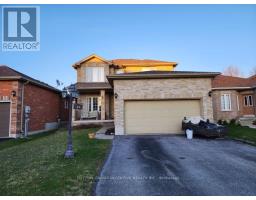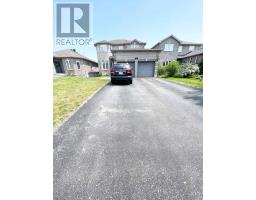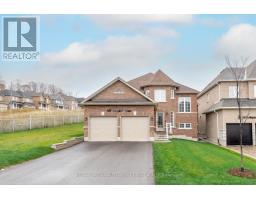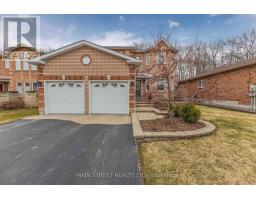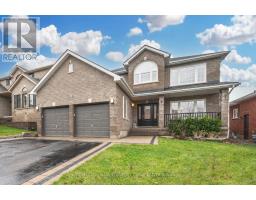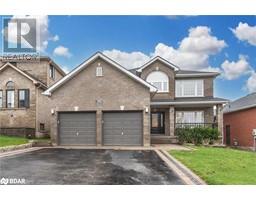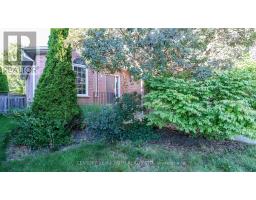175 STANLEY Street Unit# 42 BA02 - North, Barrie, Ontario, CA
Address: 175 STANLEY Street Unit# 42, Barrie, Ontario
Summary Report Property
- MKT ID40588993
- Building TypeRow / Townhouse
- Property TypeSingle Family
- StatusBuy
- Added4 days ago
- Bedrooms4
- Bathrooms3
- Area1494 sq. ft.
- DirectionNo Data
- Added On14 May 2024
Property Overview
Welcome Home to 175 STANLEY ST Unit 42. The perfect home for first time home buyers, a young family, or an ideal investment. Set in Barries highly sought-after north end, this Townhome boasts 1270 SQ FT. With 3+1 Bedrooms and 3 Bathrooms, this home features an open concept living/kitchen space, a large Primary Bedroom with 4-piece Ensuite, Walk in Closet and a Main Floor Laundry. Walk out from the Eat-In Kitchen and Enjoy a meal on the Large Deck. Soak up all-day sun in the Private South-Facing yard. The basement is thoughtfully designed with a custom gym that could easily be converted into a fourth bedroom. Finishes include: Hardwood floors, Airy 9 ft ceilings, Pot Lights, SS Appliances, Upgraded Kitchen Cabinetry, Kitchen Backsplash, Newer Deck, EV Charger, Gas Hook up for BBQ and much more. Incredible location: Only steps away from Shopping amenities, Georgian Mall, Schools and Parks, along with quick access to public transportation and Highway 400. This home is clean, modern, and completely move in ready! (id:51532)
Tags
| Property Summary |
|---|
| Building |
|---|
| Land |
|---|
| Level | Rooms | Dimensions |
|---|---|---|
| Second level | 4pc Bathroom | Measurements not available |
| Bedroom | 8'5'' x 13'6'' | |
| Bedroom | 8'10'' x 10'2'' | |
| 4pc Bathroom | Measurements not available | |
| Primary Bedroom | 12'2'' x 13'1'' | |
| Basement | Bedroom | 17'7'' x 13'2'' |
| Other | 17'7'' x 25'0'' | |
| Main level | 2pc Bathroom | Measurements not available |
| Laundry room | 6'7'' x 6'4'' | |
| Kitchen | 17'7'' x 9'7'' | |
| Dining room | 6'10'' x 13'0'' | |
| Living room | 10'8'' x 13'1'' |
| Features | |||||
|---|---|---|---|---|---|
| Automatic Garage Door Opener | Attached Garage | Dishwasher | |||
| Dryer | Refrigerator | Stove | |||
| Washer | Window Coverings | Garage door opener | |||
| Central air conditioning | |||||































