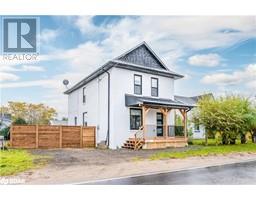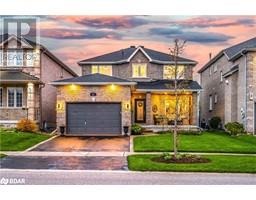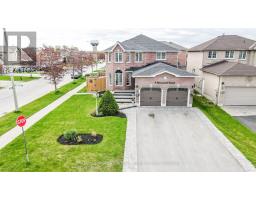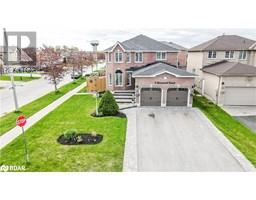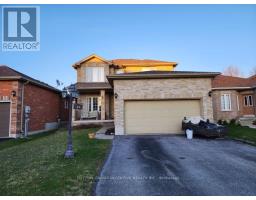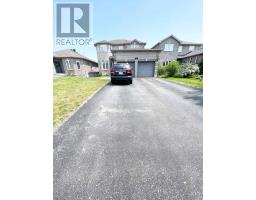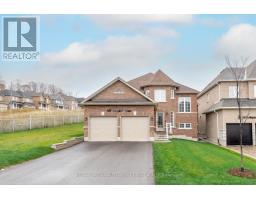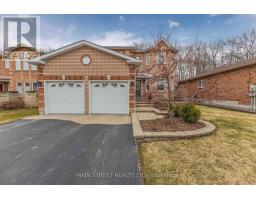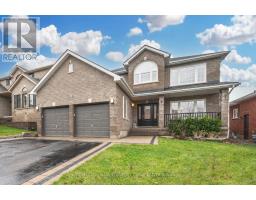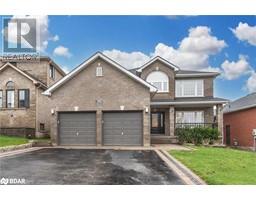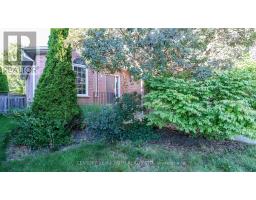185 E DUNLOP Street Unit# 701 BA03 - City Centre, Barrie, Ontario, CA
Address: 185 E DUNLOP Street Unit# 701, Barrie, Ontario
Summary Report Property
- MKT ID40533914
- Building TypeApartment
- Property TypeSingle Family
- StatusBuy
- Added15 weeks ago
- Bedrooms2
- Bathrooms2
- Area1857 sq. ft.
- DirectionNo Data
- Added On30 Jan 2024
Property Overview
SIMPLY STUNNING...CORNER UNIT1857st ft (largest model in project)...2 Bedrooms+ Den (3rd Bedroom). Bedrooms have wall-floor-ceiling windows for incredible views of Lake and City Center. Stunning 108 sq ft Balcony withy Lumon- a frameless glass open/enclosed balcony system that allows window panes to slide & stack to allow full access to the great outdoors... The natural luxury of lakefront living, Lakhouse is a comptemporary 10 storey resort-inspired condominium idyllically located on the shores of Kempenfelt Bay in the vibrant City of Barrie. The impeccably design with a Scandinavian sensibility the comptemporary suite and inspiring balcony along with all the luxury amenities offered (fitness/yoga/sauna/steam room/hot tub/change & lockers rooms/roof top patios...) will capture your delights. Every single element blends the simple beauty of nature with the essence of modern living. Newly Built PREMIER Condominium now available. N.B. Some Photos are Virtually Staged. SIMPLY INCREDIBLE SURROUND VIEWS OF WATER & CITY CENTER... (id:51532)
Tags
| Property Summary |
|---|
| Building |
|---|
| Land |
|---|
| Level | Rooms | Dimensions |
|---|---|---|
| Main level | 4pc Bathroom | Measurements not available |
| Laundry room | Measurements not available | |
| Den | 13'0'' x 10'0'' | |
| Bedroom | 13'0'' x 14'0'' | |
| 5pc Bathroom | Measurements not available | |
| Primary Bedroom | 13'0'' x 19'7'' | |
| Eat in kitchen | 9'1'' x 19'7'' | |
| Great room | 16'2'' x 19'7'' |
| Features | |||||
|---|---|---|---|---|---|
| Southern exposure | Visual exposure | Balcony | |||
| Underground | Covered | Dishwasher | |||
| Dryer | Refrigerator | Washer | |||
| Microwave Built-in | Hood Fan | Hot Tub | |||
| Central air conditioning | Exercise Centre | ||||



































