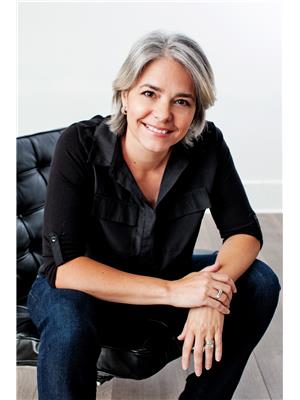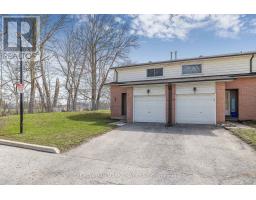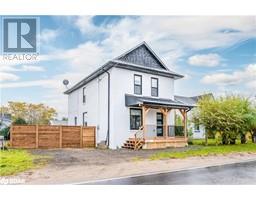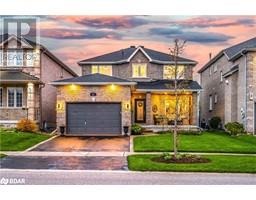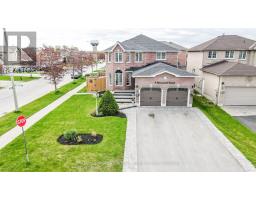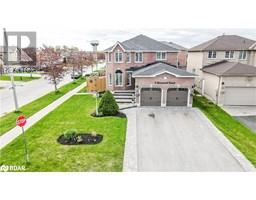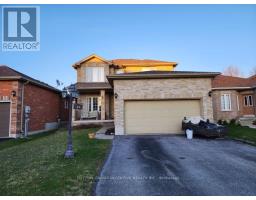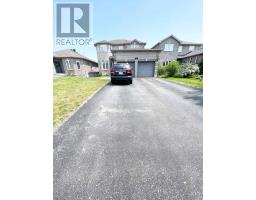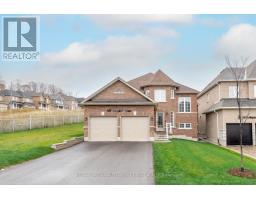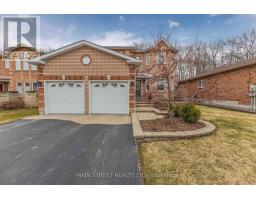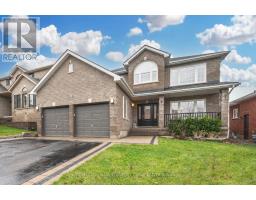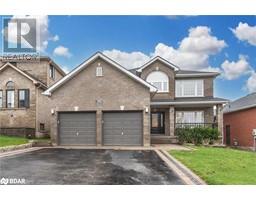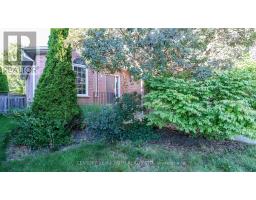Bedrooms
Bathrooms
Interior Features
Appliances Included
Dishwasher, Dryer, Microwave, Stove, Washer, Window Coverings, Garage door opener
Basement Type
Full (Finished)
Building Features
Features
Balcony, Paved driveway, Automatic Garage Door Opener
Foundation Type
Poured Concrete
Architecture Style
2 Level
Rental Equipment
Rental Water Softener, Water Heater
Heating & Cooling
Cooling
Central air conditioning
Utilities
Utility Type
Cable(Available),Electricity(Available),Natural Gas(Available),Telephone(Available)
Utility Sewer
Municipal sewage system
Exterior Features
Exterior Finish
Aluminum siding, Brick
Neighbourhood Features
Community Features
Community Centre, School Bus
Amenities Nearby
Golf Nearby, Park, Place of Worship, Playground, Public Transit, Schools, Shopping
Maintenance or Condo Information
Maintenance Fees
$573.26 Monthly
Maintenance Fees Include
Insurance, Cable TV, Landscaping, Property Management, Water
Parking
Parking Type
Attached Garage















































