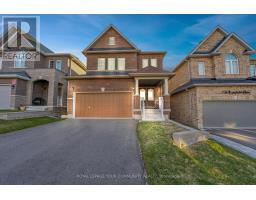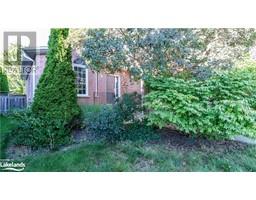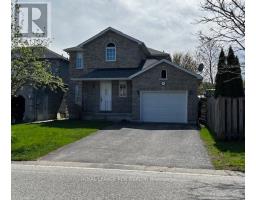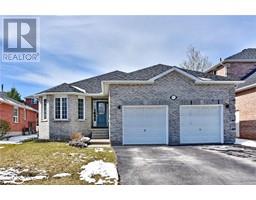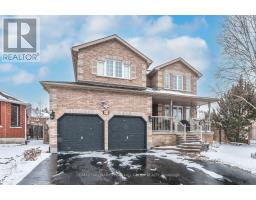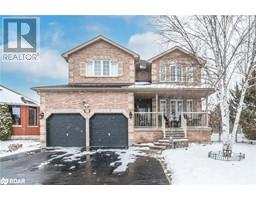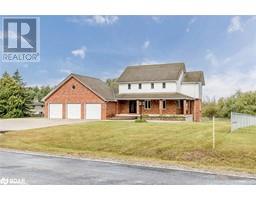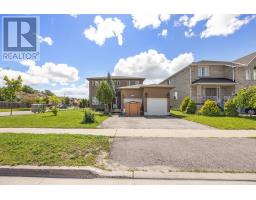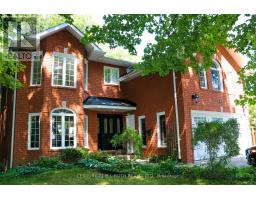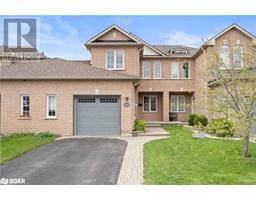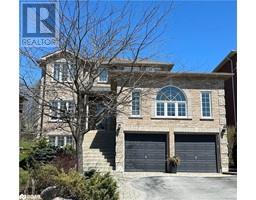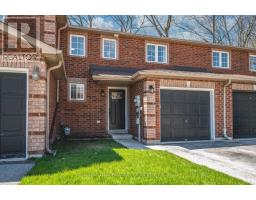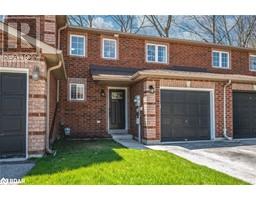#210 -1 CHEF LANE, Barrie, Ontario, CA
Address: #210 -1 CHEF LANE, Barrie, Ontario
Summary Report Property
- MKT IDS8073594
- Building TypeApartment
- Property TypeSingle Family
- StatusBuy
- Added10 weeks ago
- Bedrooms3
- Bathrooms2
- Area0 sq. ft.
- DirectionNo Data
- Added On16 Feb 2024
Property Overview
Bright and beautiful, open-concept condo available for a quick closing! Popular layout with split bedrooms for ultimate privacy! The foyer leads to an open living space and stunning views of the environmentally protected land. Wide plank laminate flooring throughout. The cabinets are a contemporary slab style in bright white that are easy to clean and highlighted by granite counters. A trendy subway tile backsplash, stainless appliances and a stainless range hood complete the look. Large windows allow for lots of natural light into every space and pot-lights are a bonus. The ensuite includes a tiled walk-in shower with glass doors and a granite counter. In-suite laundry is conveniently located by the bedroom and includes a washer and dryer. There is a den/office next to the kitchen that is separated by a modern sliding door. HVAC system for heating and cooling. Incredible, large outdoor balcony with gas hook up for a barbeque. A Must See!**** EXTRAS **** Stainless Steel Appliances: Fridge/Freezer, Stove, Dishwasher, Hood Exhaust, Washer & Dryer. (id:51532)
Tags
| Property Summary |
|---|
| Building |
|---|
| Level | Rooms | Dimensions |
|---|---|---|
| Main level | Primary Bedroom | 3.78 m x 3.26 m |
| Bedroom 2 | 3.75 m x 3.59 m | |
| Den | 3.26 m x 2.16 m | |
| Kitchen | 3.69 m x 3.2 m | |
| Dining room | Measurements not available | |
| Living room | 4.45 m x 3.69 m |
| Features | |||||
|---|---|---|---|---|---|
| Balcony | Visitor Parking | Central air conditioning | |||
| Storage - Locker | Party Room | Exercise Centre | |||
































