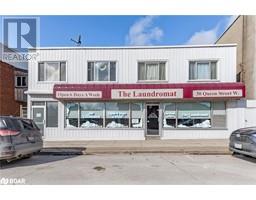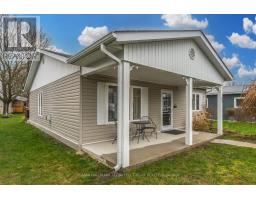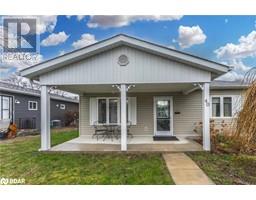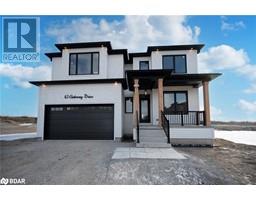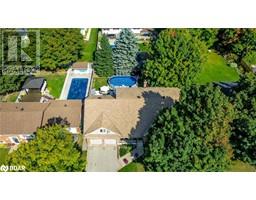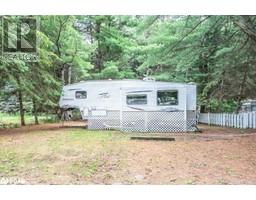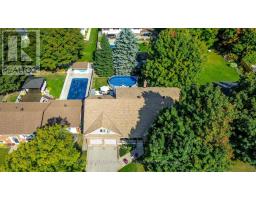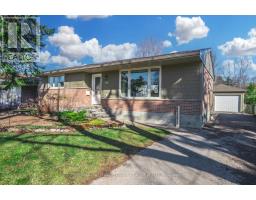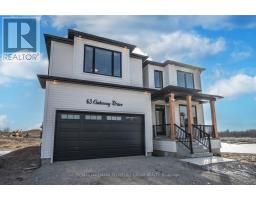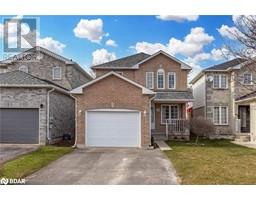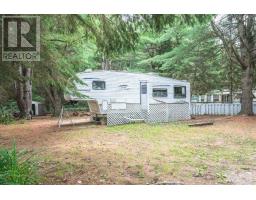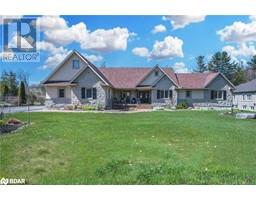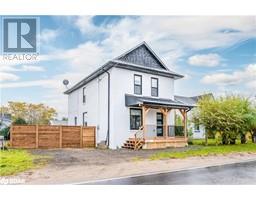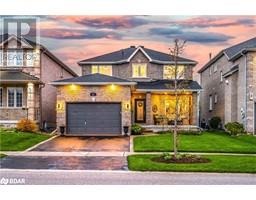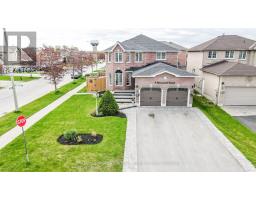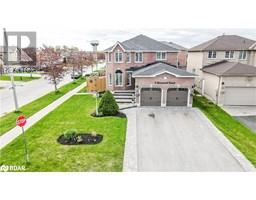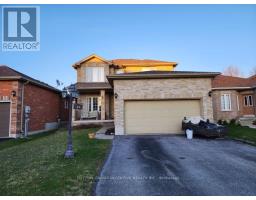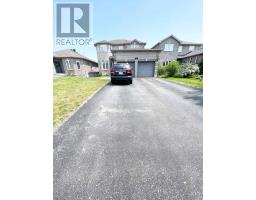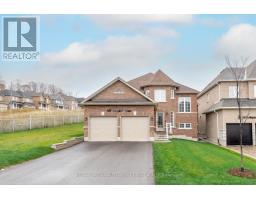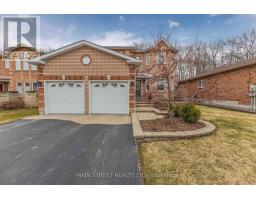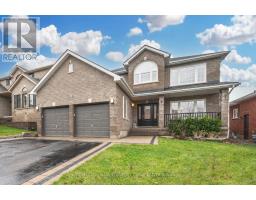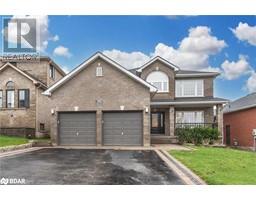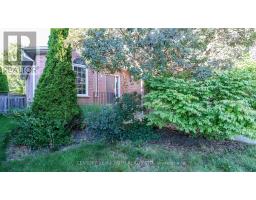89 KNUPP RD, Barrie, Ontario, CA
Address: 89 KNUPP RD, Barrie, Ontario
Summary Report Property
- MKT IDS8178658
- Building TypeHouse
- Property TypeSingle Family
- StatusBuy
- Added2 weeks ago
- Bedrooms6
- Bathrooms4
- Area0 sq. ft.
- DirectionNo Data
- Added On02 May 2024
Property Overview
EXPANSIVE HOME IN EDGEHILL WITH A SPACIOUS YARD & TIMELESS FINISHES! Welcome to 89 Knupp Road. This property is nestled on a large lot in a family-friendly neighbourhood steps from Pringle Park. It has a spacious 4,400 sqft interior with tasteful finishes, hardwood floors, and crown moulding. The main floor boasts an open living and dining area, an upgraded kitchen with stone counters and stainless steel appliances, a cozy family room with a gas fireplace, a powder room, a laundry room with inside garage entry, and a thoughtful office space. Upstairs, the primary bedroom includes a luxurious ensuite and walk-in closet, along with three additional bedrooms and a well-appointed bathroom. The lower level is finished with a large rec room with a wet bar and fireplace, two bedrooms, and a bathroom. Outside, the property offers an expansive private backyard with the potential for a pool and an inground sprinkler system. This #HomeToStay is perfect for family living and entertaining. (id:51532)
Tags
| Property Summary |
|---|
| Building |
|---|
| Level | Rooms | Dimensions |
|---|---|---|
| Second level | Bedroom | 3.3 m x 4.85 m |
| Bedroom | 3.28 m x 5.31 m | |
| Primary Bedroom | 4.06 m x 5.79 m | |
| Bedroom | 3.25 m x 5.38 m | |
| Basement | Bedroom | 8.31 m x 5.64 m |
| Recreational, Games room | 4.85 m x 2.13 m | |
| Bedroom | 3.12 m x 4.14 m | |
| Main level | Kitchen | 5.82 m x 5.94 m |
| Dining room | 3.15 m x 3.25 m | |
| Living room | 5.05 m x 3.15 m | |
| Family room | 3.23 m x 5.49 m | |
| Office | 3.28 m x 3.02 m |
| Features | |||||
|---|---|---|---|---|---|
| Attached Garage | Central air conditioning | ||||



































