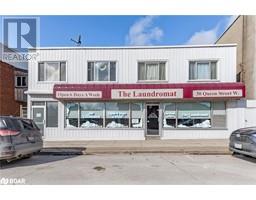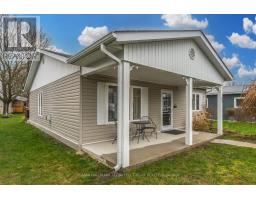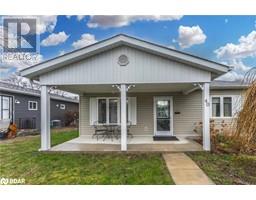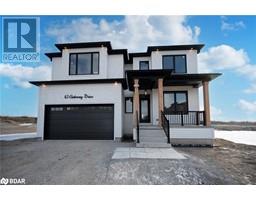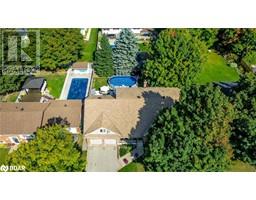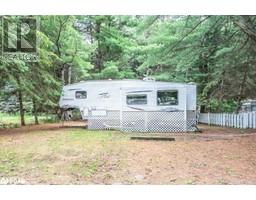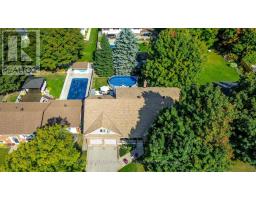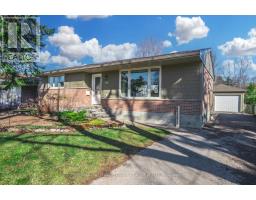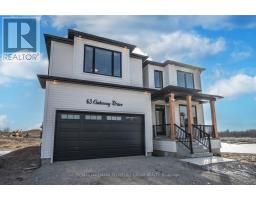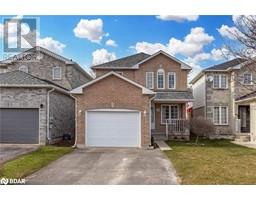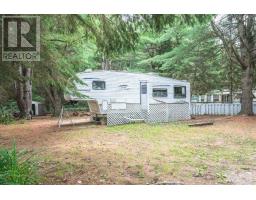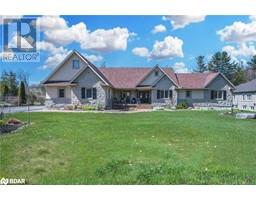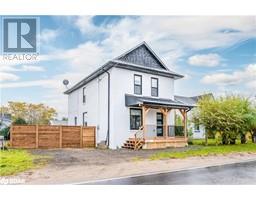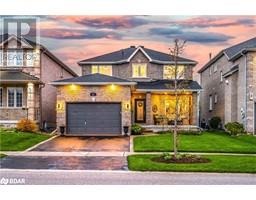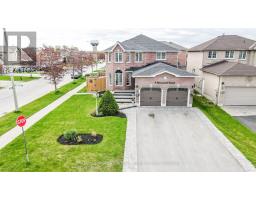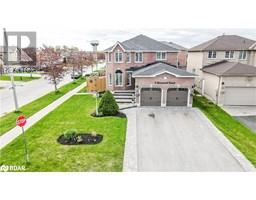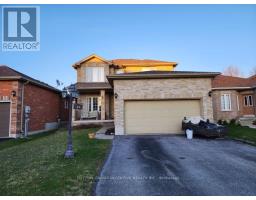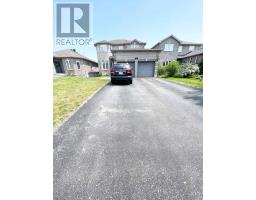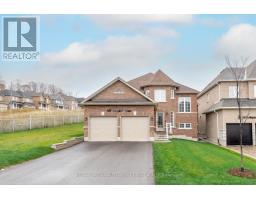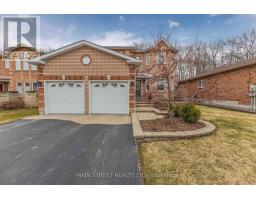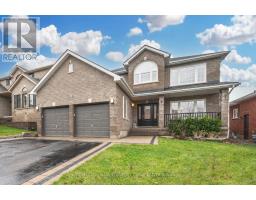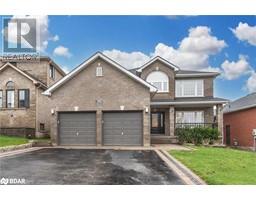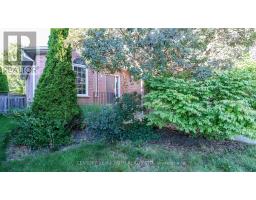89 KNUPP Road BA05 - West, Barrie, Ontario, CA
Address: 89 KNUPP Road, Barrie, Ontario
Summary Report Property
- MKT ID40561650
- Building TypeHouse
- Property TypeSingle Family
- StatusBuy
- Added2 weeks ago
- Bedrooms6
- Bathrooms4
- Area4257 sq. ft.
- DirectionNo Data
- Added On02 May 2024
Property Overview
EXPANSIVE HOME IN EDGEHILL WITH A SPACIOUS YARD & TIMELESS FINISHES! Welcome to 89 Knupp Road. This property is nestled on a large lot in a family-friendly neighbourhood steps from Pringle Park. It has a spacious 4,400 sqft interior with tasteful finishes, hardwood floors, and crown moulding. The main floor boasts an open living and dining area, an upgraded kitchen with stone counters and stainless steel appliances, a cozy family room with a gas fireplace, a powder room, a laundry room with inside garage entry, and a thoughtful office space. Upstairs, the primary bedroom includes a luxurious ensuite and walk-in closet, along with three additional bedrooms and a well-appointed bathroom. The lower level is finished with a large rec room with a wet bar and fireplace, two bedrooms, and a bathroom. Outside, the property offers an expansive private backyard with the potential for a pool and an inground sprinkler system. This #HomeToStay is perfect for family living and entertaining. (id:51532)
Tags
| Property Summary |
|---|
| Building |
|---|
| Land |
|---|
| Level | Rooms | Dimensions |
|---|---|---|
| Second level | Full bathroom | Measurements not available |
| 4pc Bathroom | Measurements not available | |
| Bedroom | 10'8'' x 17'8'' | |
| Bedroom | 10'9'' x 17'5'' | |
| Bedroom | 10'10'' x 15'11'' | |
| Primary Bedroom | 13'4'' x 19'0'' | |
| Basement | 5pc Bathroom | Measurements not available |
| Bedroom | 10'3'' x 13'7'' | |
| Bedroom | 15'11'' x 7'0'' | |
| Other | 8'3'' x 9'7'' | |
| Recreation room | 27'3'' x 18'6'' | |
| Main level | Laundry room | 6'6'' x 7'11'' |
| 2pc Bathroom | Measurements not available | |
| Office | 10'9'' x 9'11'' | |
| Family room | 10'7'' x 18'0'' | |
| Living room | 16'7'' x 10'4'' | |
| Dining room | 10'4'' x 10'8'' | |
| Eat in kitchen | 19'1'' x 19'6'' |
| Features | |||||
|---|---|---|---|---|---|
| Southern exposure | Wet bar | Paved driveway | |||
| Sump Pump | Automatic Garage Door Opener | Attached Garage | |||
| Central Vacuum | Dishwasher | Microwave | |||
| Refrigerator | Stove | Water softener | |||
| Wet Bar | Window Coverings | Garage door opener | |||
| Central air conditioning | |||||



































